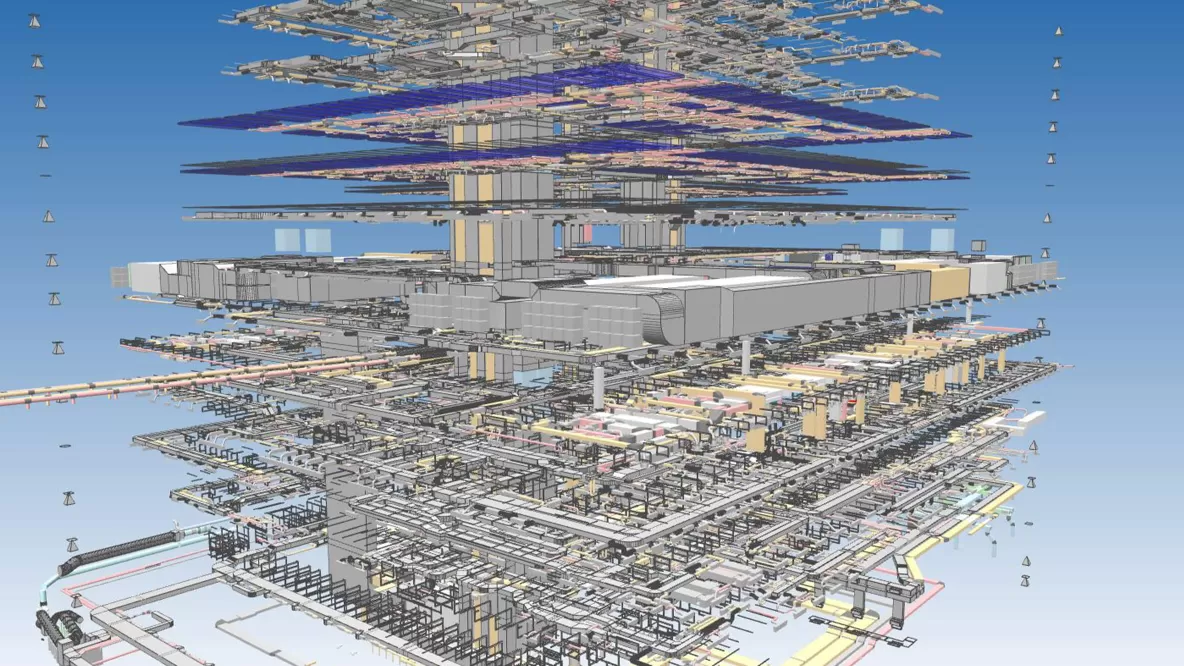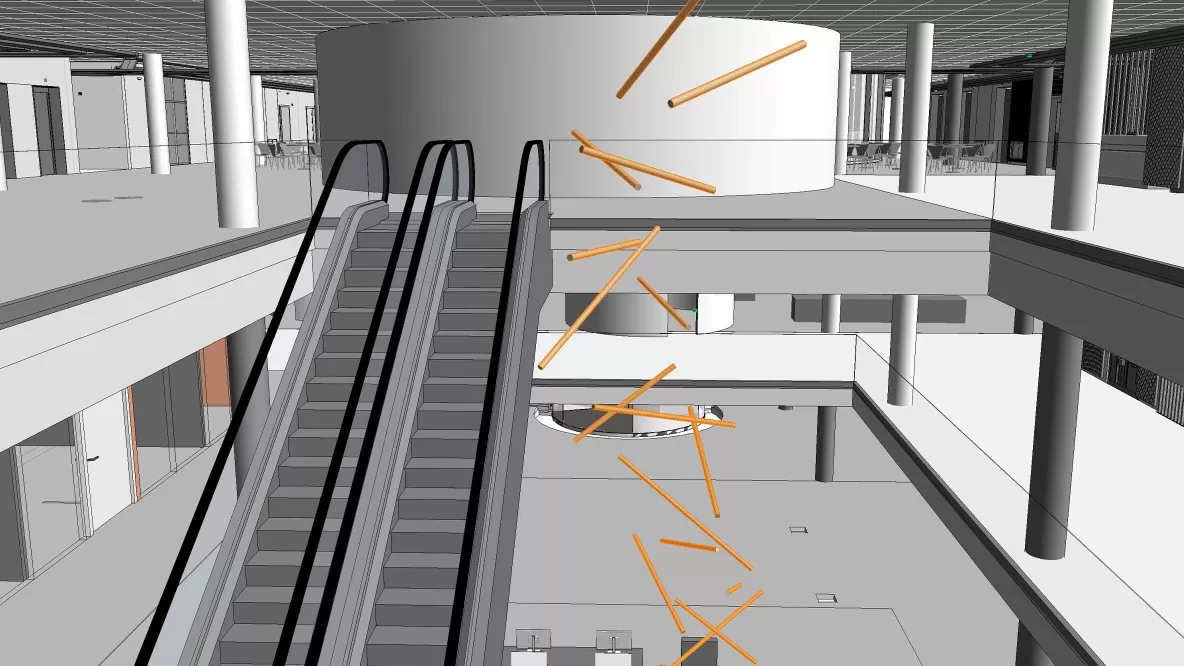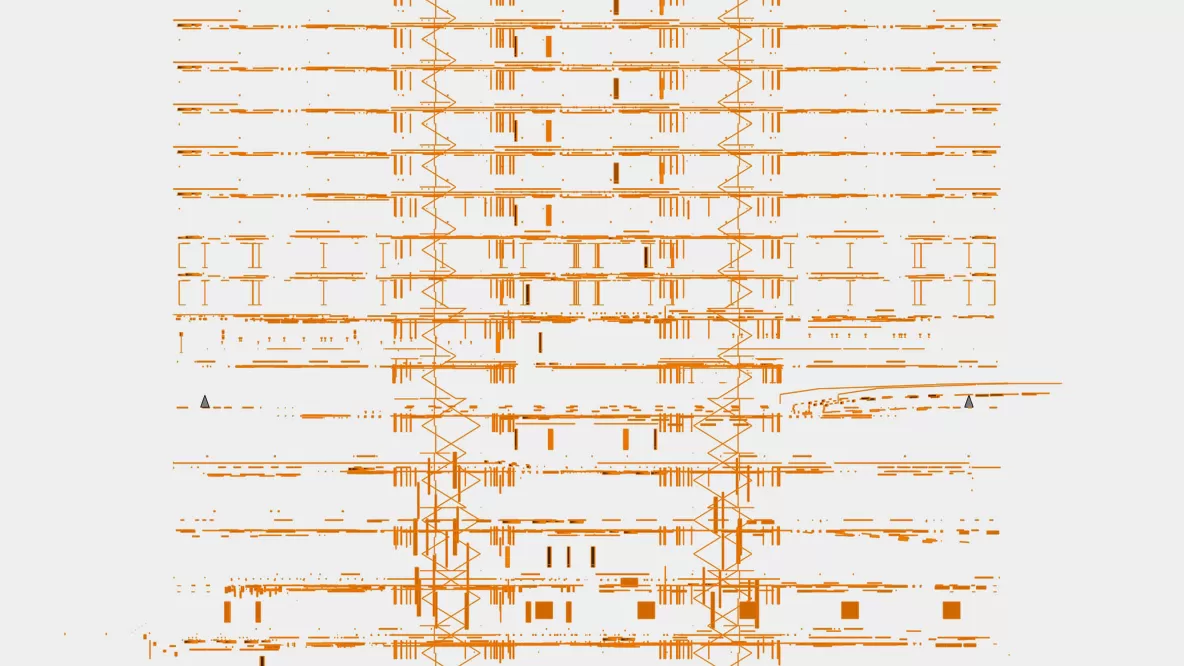
Lighting design using BIM – virtual interconnectedness
BIM is also increasingly being used in lighting design, as the light factor plays an essential role in the planning and use of buildings – in the interaction between spaces, materials, and colours. BIM makes it possible to visualise, test, and calculate the effect of different lighting and space scenarios using software on a virtual model.
BIM creates a virtual twin
BIM enables the creation of a digital model of a building, room, or environment that goes far beyond a 3D visualisation. In essence, it is a digital twin of sorts of the real building, and contains all the data that is important for planning and management, throughout the entire life cycle. BIM makes it possible to link this data and coordinate all the players and service providers involved in development, construction, and use. And as lighting designers, we are one of these service providers. This is how BIM came to be seen as a valuable working method. Indeed, it has changed our approach to lighting design in general, to focus more on developing global, sustainable solutions.
How we use BIM
We constantly strive to effectively and professionally integrate new technologies into our designs. BIM is now an obvious part of our design work; we enjoy using BIM to model data and use its advantages in our processes and plans. For us, the greatest added value lies in the collaborative way of working and in the continuous exchange of information between all participants, in all stages of a given project. In this way, any hindrances to planning or opportunities for optimisation can quickly be identified, allowing effective solutions to be found.
A wide range of services
In collaboration with the competence centre of our parent company, A+W, we offer a wide range of highly technical design and implementation solutions, namely:
Planning of natural and artificial lighting in all BIM environments (local/cloud) during all stages
Integration of luminaire geometry and luminaire information into the model
Translation of existing third-party 2D plans into a BIM model
Presentation of variant/proportion studies for lighting concepts
Quality assurance and checking of an existing artificial BIM model
BIM2Sim: Calculation and simulation tools for natural and artificial lighting
Scan2BIM: Digital inventory – including by aerial photography – in view of the conversion, renovation, or virtual sampling of lighting in hard-to-reach locations, in cooperation with A+W (superimposition of reality and virtuality using VR)
For the future
Interactive sampling of luminaires in a virtual room thanks to ic Room
Development of automated and extensible BIM tools

