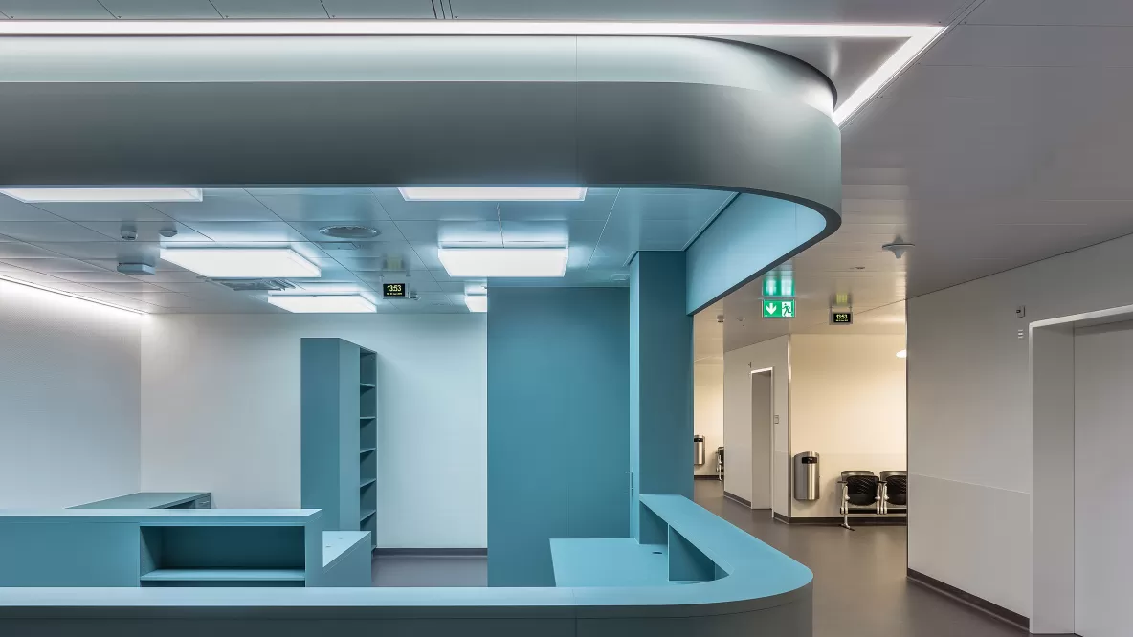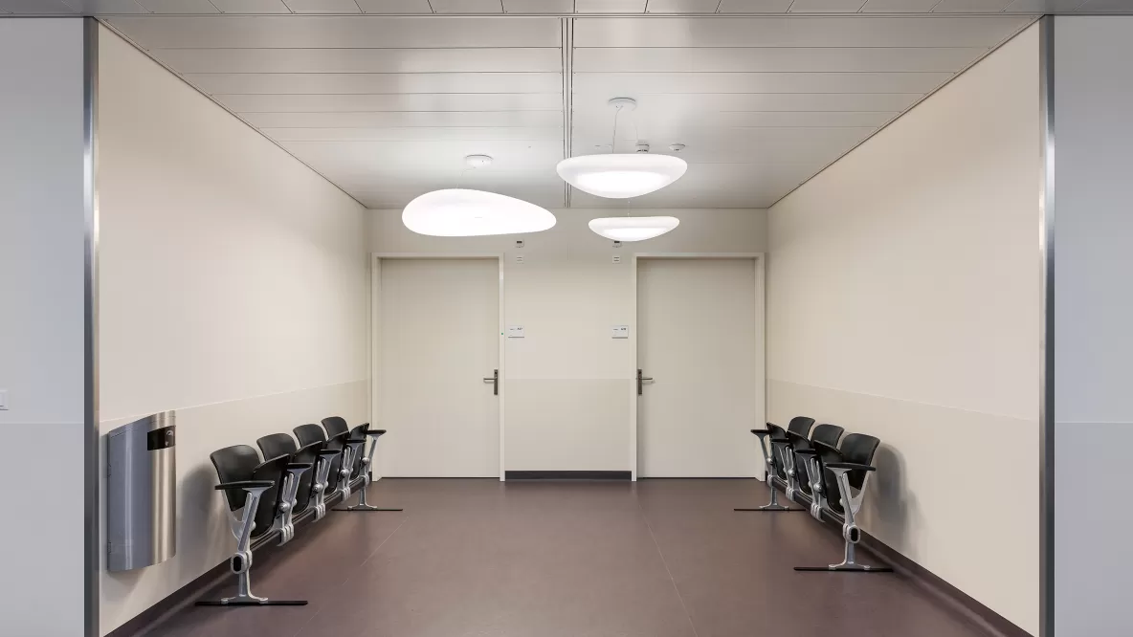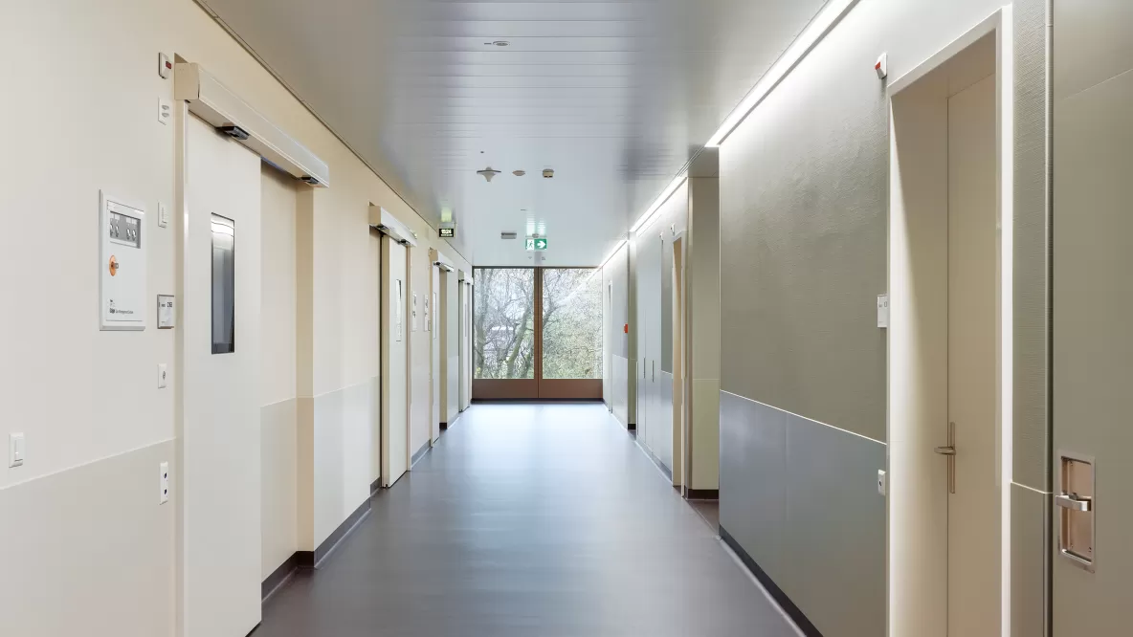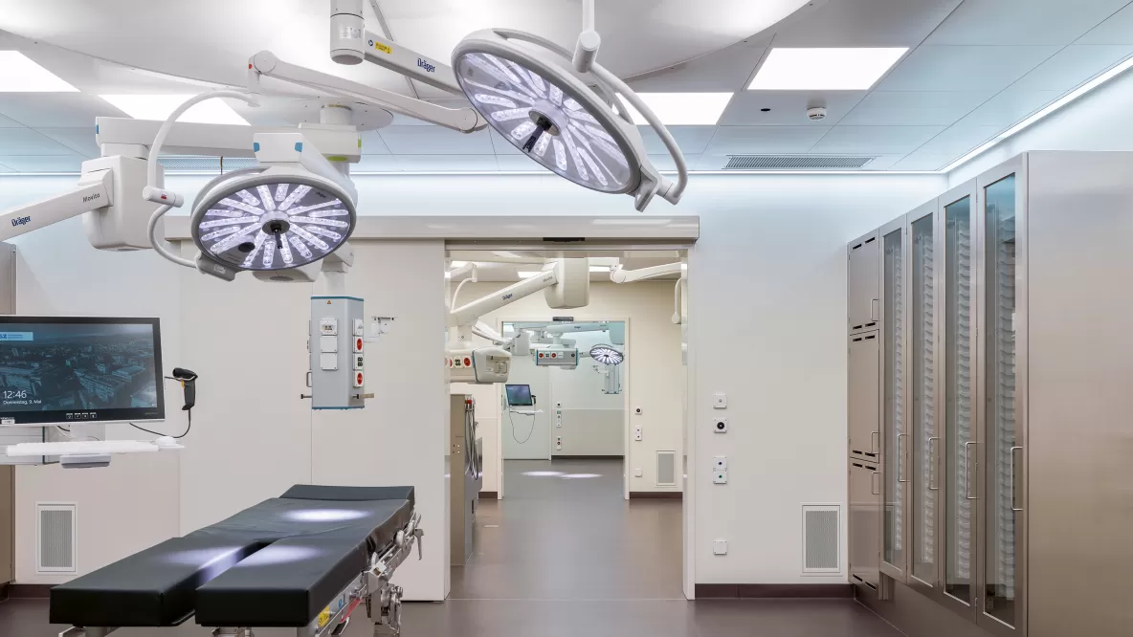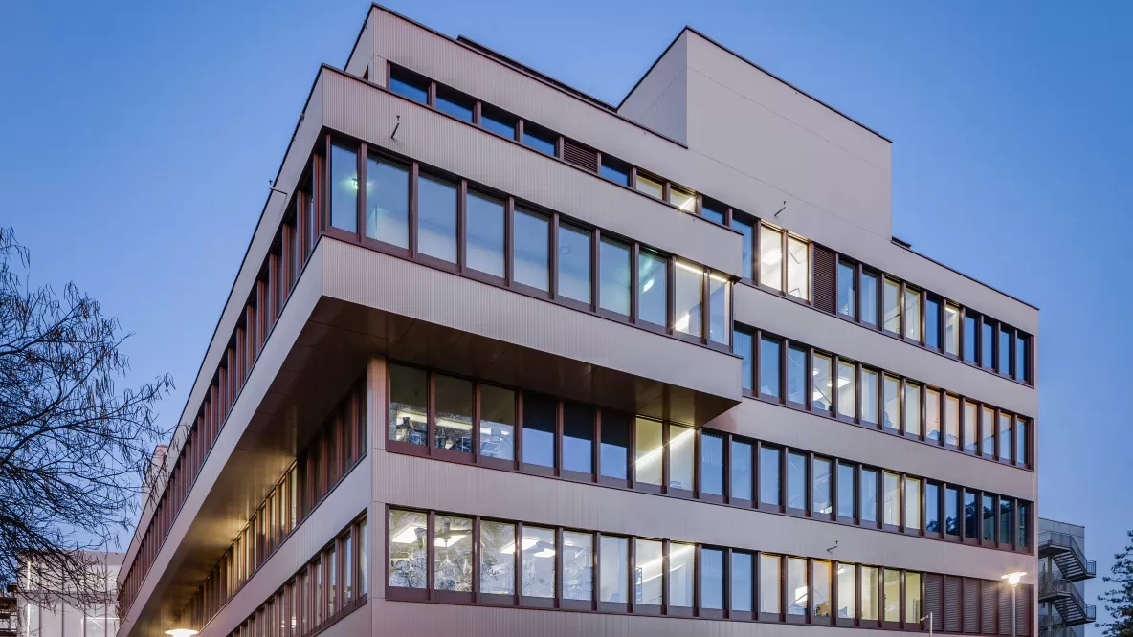
Temporary light – University Hospital Zurich, modular construction SUED2, Zurich
The five-story modular building, which will be temporarily placed in the protected hospital park and used as a castling area, serves as a replacement area for the USZ building wings that can no longer be used or have to be newly constructed. Use is designed for a maximum of 20 years.
In the area of the main entrance, which is set in front, glazed walls are the elements which define the space enabling an external view. This cantilevered part of the building is significant at night and stands out from the aluminum facade, which shimmers strongly during the day, due to its targeted linear lighting at the edge of the corridor, which gives it a floating character.
In the traffic areas, uniform, diffuse lighting calms the mural and facilitates orientation. In the spatial structure, there are regularly arranged waiting niches, which are accentuated by light and create an inviting atmosphere. Decorative object lights create a visible value. Windowless workrooms are to be upgraded with light ceilings with biodynamic light. In the operating theaters, there are plans to change the room's mood through lighting control with alternating colors.
- Client
- Hochbauamt Kanton Zürich
- Architecture
- Hemmi Fayet Architects AG, Zurich
- Completion
- 2019
- Photography
- Exterior shot: reflection
- Tags
- Health
