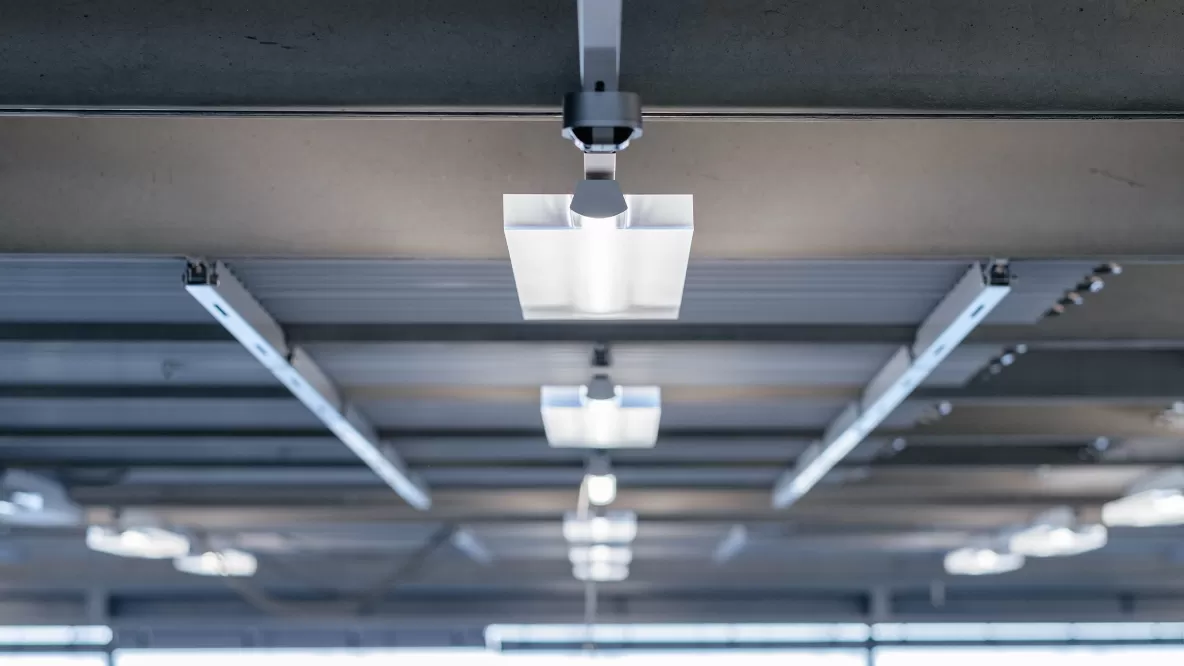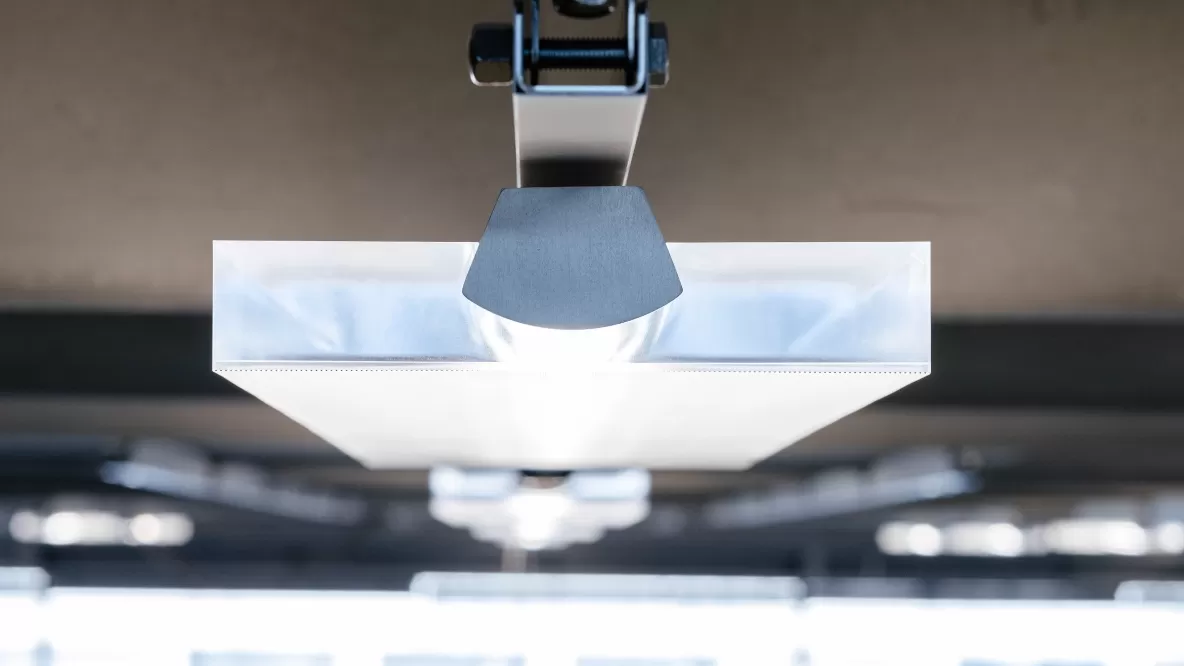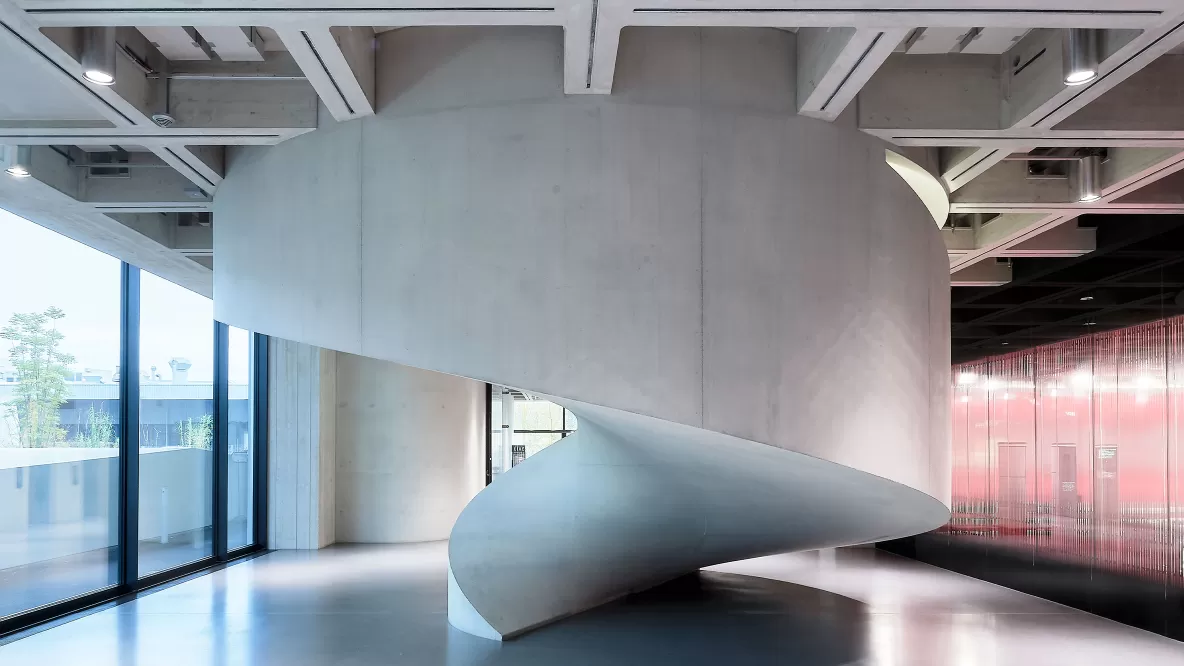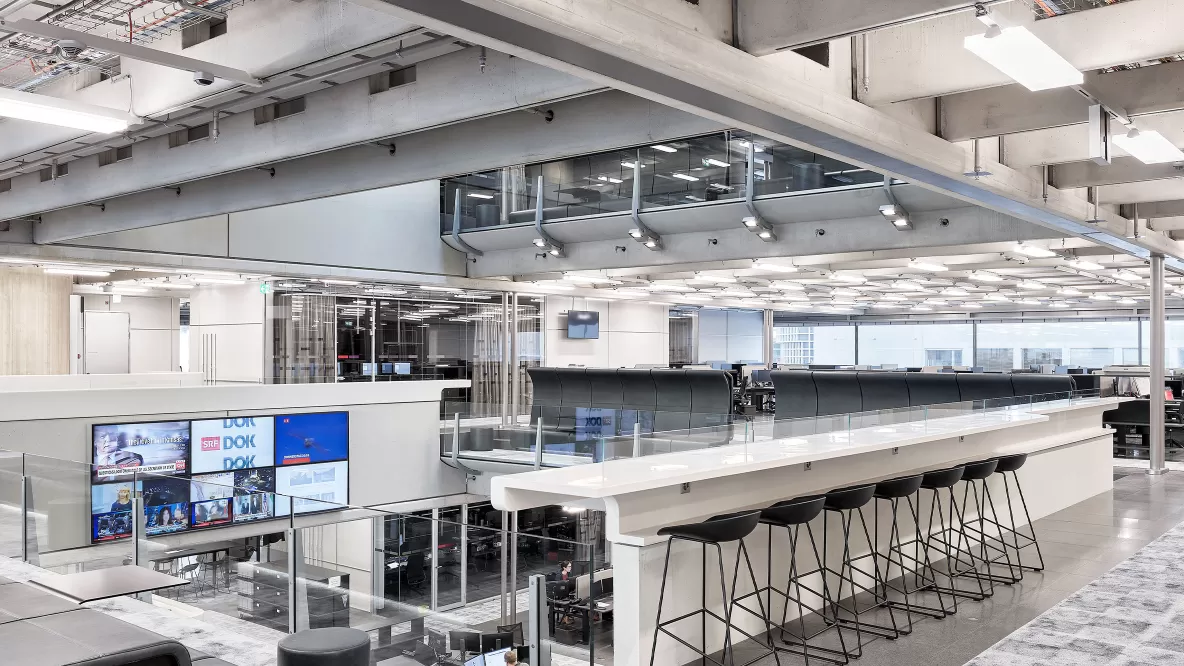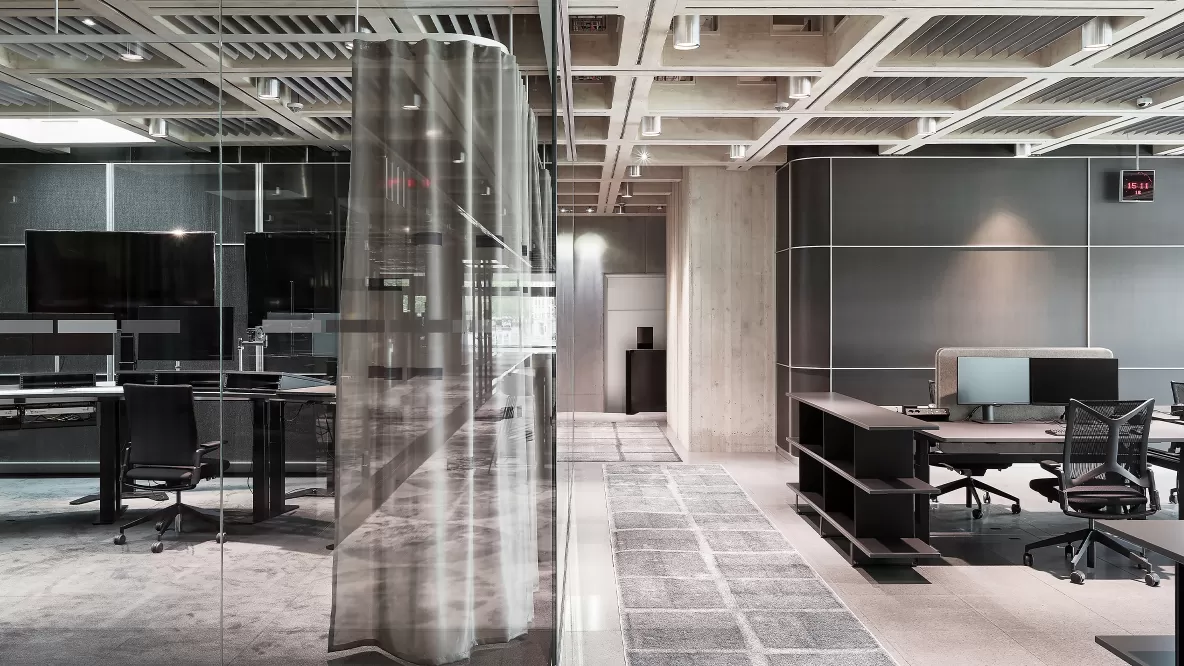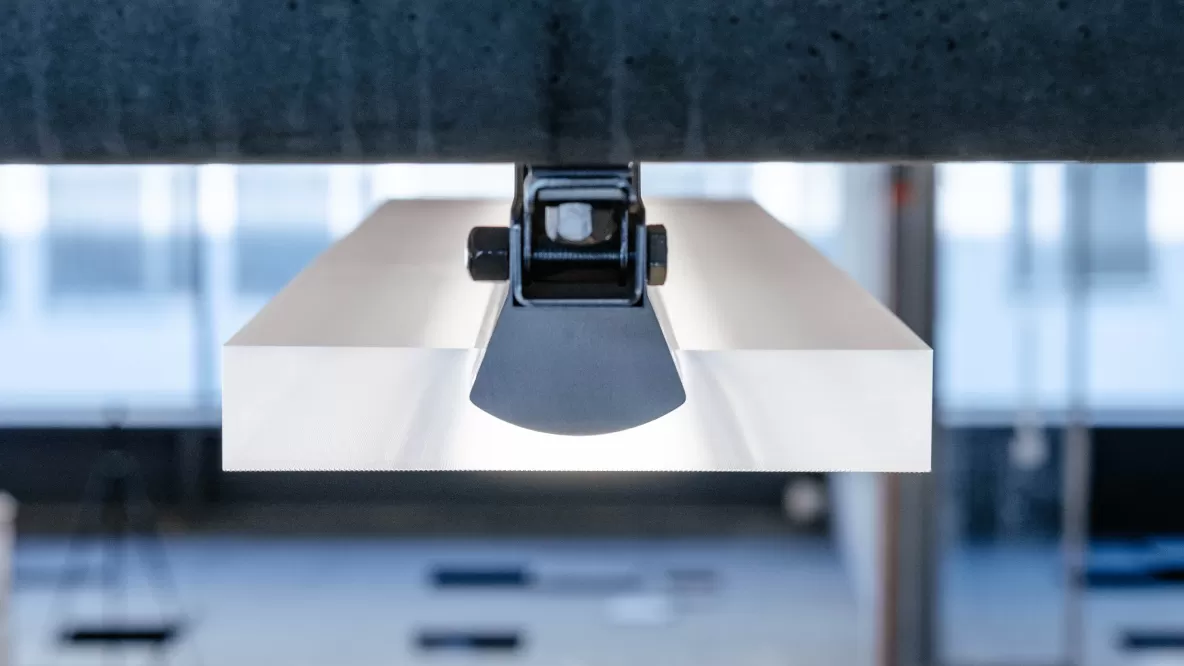
Light for radio and television – SRF Zurich Technical Centre, Leutschenbach
The Zurich Leutschenbach studio was inaugurated in 1967. Over the years, the location has adapted as best it could to the changing times. Following the successive changes in usage and spaces, as well as the absolute need to renovate some of the buildings, action was urgently needed.
The first stage of the redesign phase tackled the central technical centre. The building is visually structured in two parts: the foundation and the overhanging upper floors, which are highlighted by the light distribution. Inside, the horizontal floor layering is designed with open, static structures that house the building’s technical equipment and lighting installation as visible or partially-visible elements, therefore making it all the more important that all of these elements be well placed both functionally and aesthetically.
Specially designed for the project’s requirements and spaces, the use of an acrylic glass ceiling lamp creates individuality and therefore distinctiveness. A series of luminaires is used extensively, in the conference rooms and open-space work areas alike.
- Client
- SRF Radio and Television Switzerland
- Architecture
- Penzel Valier AG, Zurich
- Completion
- 2019
- Award
- Red Dot Award
- Tags
- Administration

