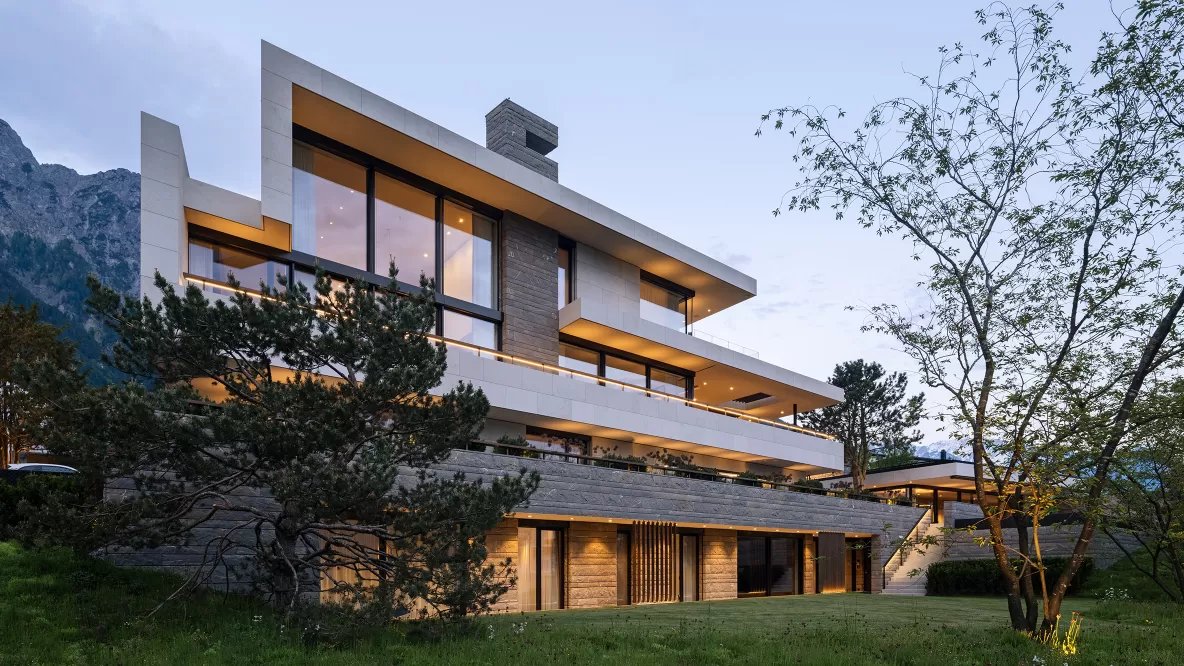
Striking layers – Private residence, Liechtenstein
The base structure of the villa consists of layered horizontal and vertical geometric elements, which serve as a modern contrast to the surrounding mountain backdrop. The notable materials – particularly stone – establish a link to nature, while the tall glass panels afford unobstructed views of the landscape and flood the open interiors with daylight.
The facade presents an impressive outward appearance with with a unique impact from a distance, while the flow of light from outdoors to indoors is characterized by the soft illumination of the distinct interior and exterior layers.
The ambient lighting for the interior spaces is elegantly integrated into the ceiling. Special furnishings, such as artwork and the wine cellar, are appropriately showcased. Decorative lighting creates stylish accents, particularly in the two-storey dining room, where a beaded chandelier serves as a visual highlight.
Interior design elements are accentuated by the integrated underlighting, part of the flexible overall light composition.
- Client
- Private
- Architecture
- Arndt Geiger Herrmann, Zurich
- Completion
- 2020
- Tags
- Living



