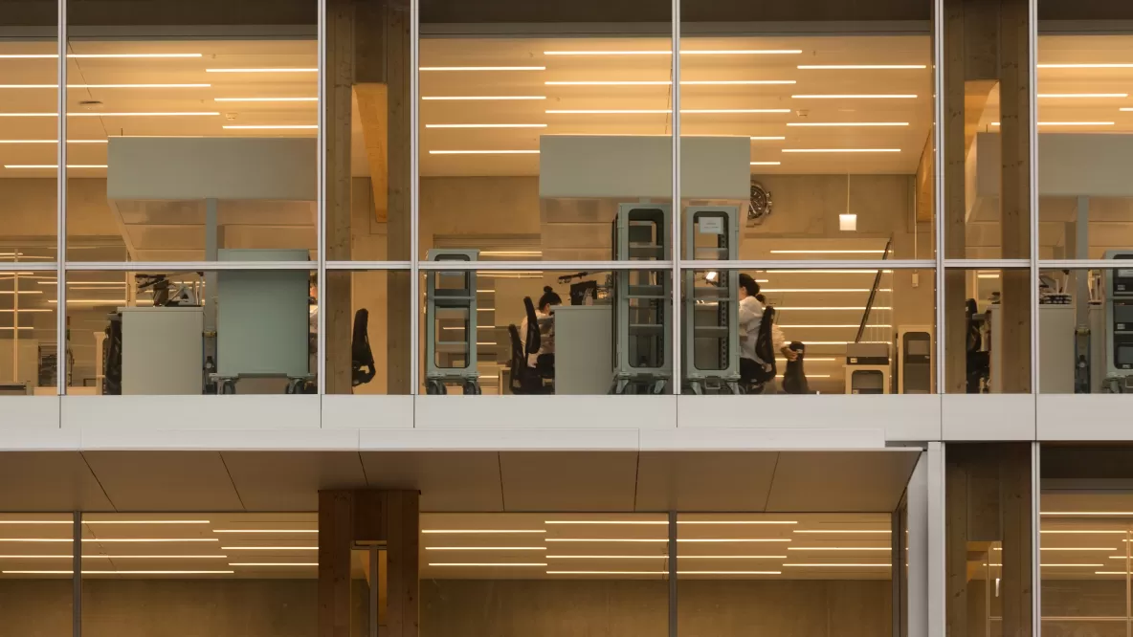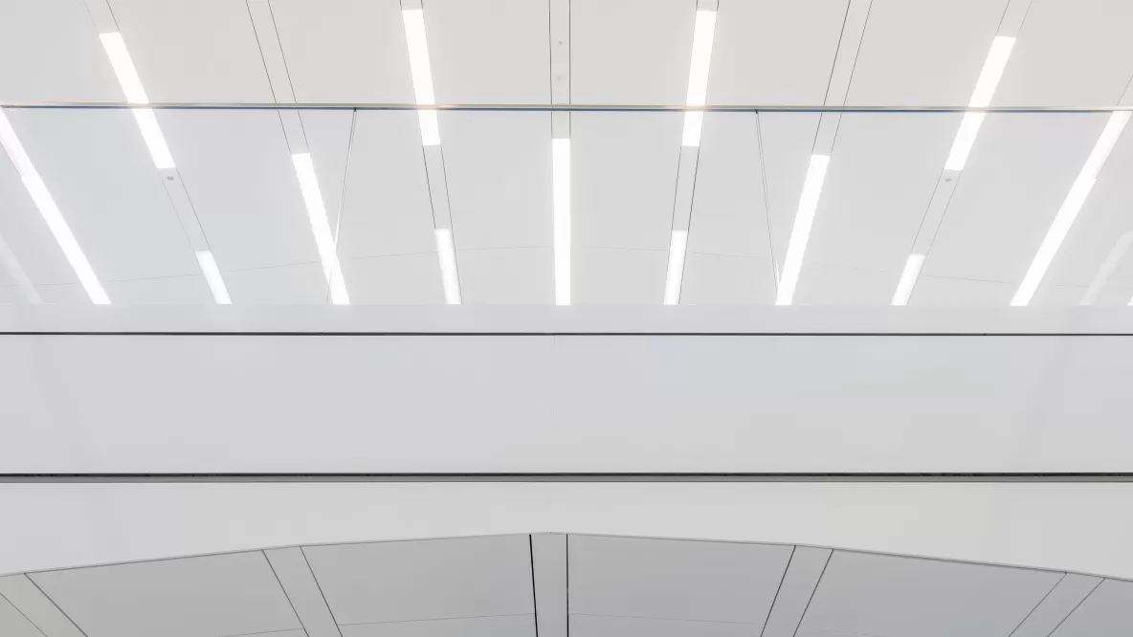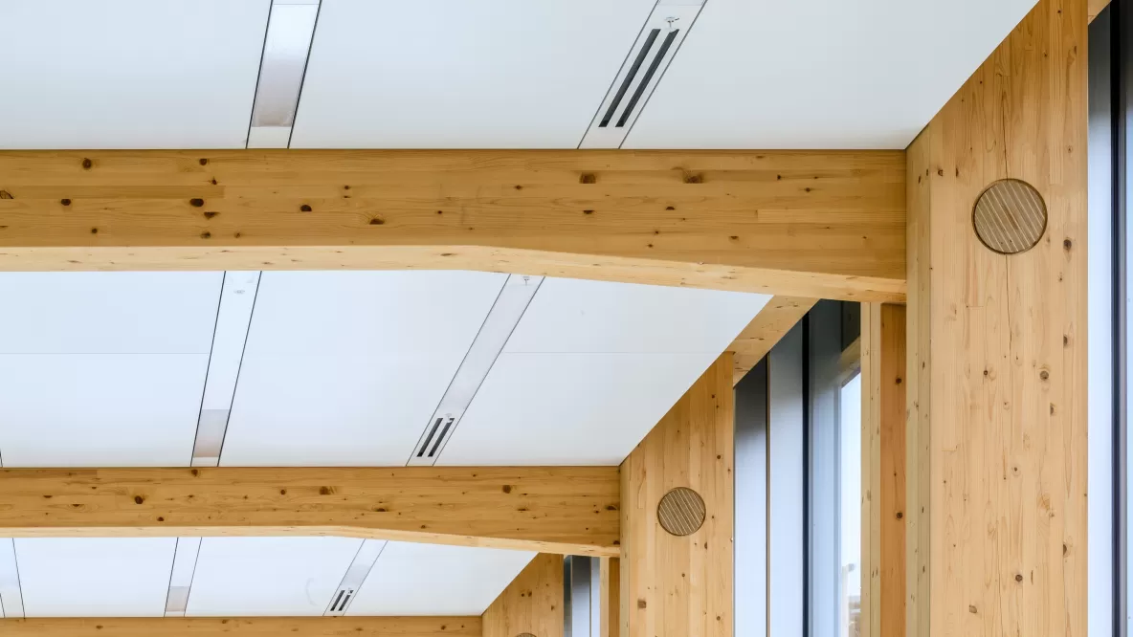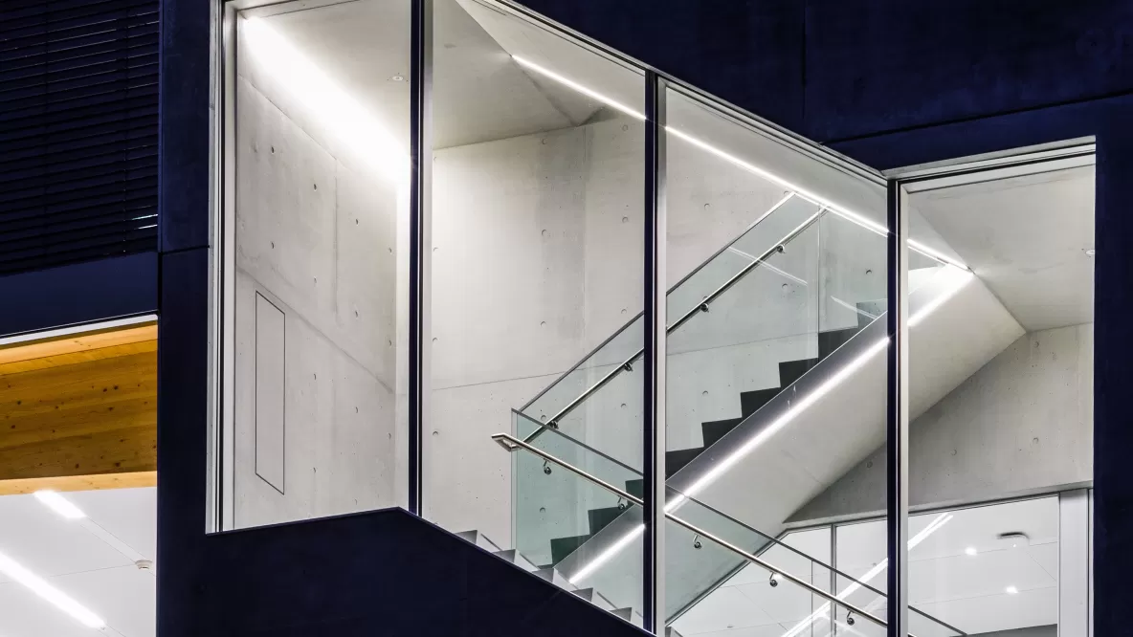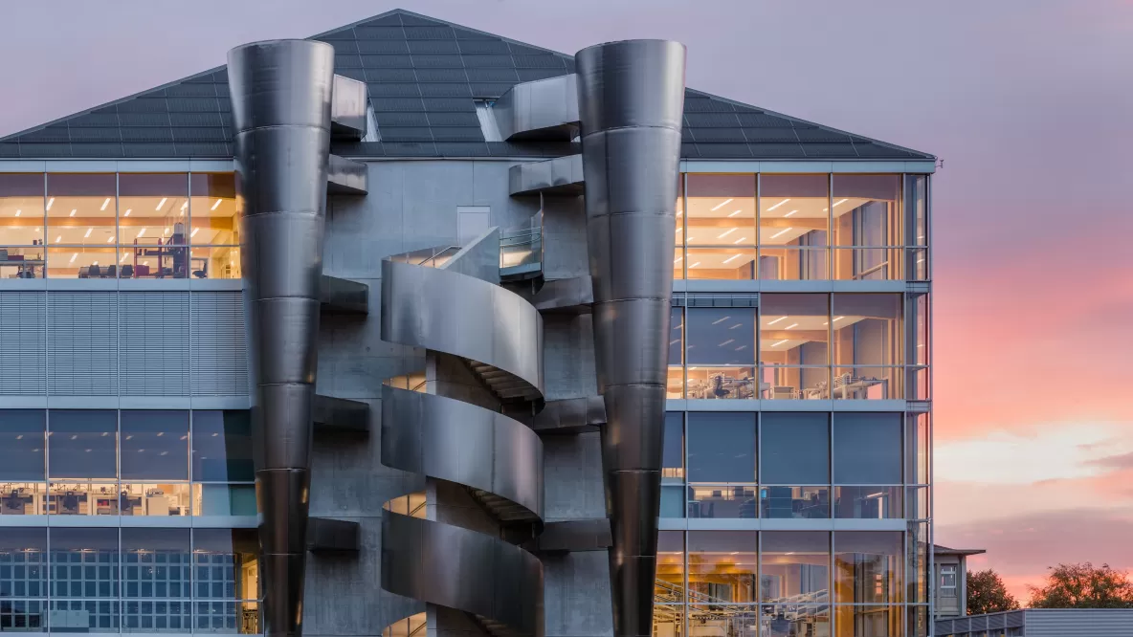
Aesthetics of precision – Omega production building
The new Omega production building represents part of the Swatch Omega building complex and is designed by Japanese star architect Shigeru Ban. The load-bearing elements of this building with 250 workstations and a fully automated high-bay warehouse are made of Swiss wood.
In terms of architecture, the lighting concept appears very reserved and discreet. Simple LED light lines with an offset grid structure in the ceilings create their own rhythm. The LED profiles are invisibly integrated into the special ducts in the ceilings and can also accommodate other services & installations the building offers – without affecting the wooden structures. Uplights between the wooden columns accentuate the underside of the wooden frame. The nightly appearance of the highly transparent building shows an exciting image between the strict, linear arrangement of the ceiling lights and playful reflections. The lighting concept supports the transparency of the building, which shines within itself.
The principle of linearity applies to all floors, including the staircase. LED lines integrated diagonally into the soffit of the barriers to brighten the steps; vertical lines of light emphasize the platform walls and their surface structure.
The striking revolving staircase on the outer facade, is framed by two mighty, futuristic chimneys, appears as if it were from another world. The illuminated handrails give the impression that the staircase shines from within and emphasizes its volume.
- Client
- Omega SA, Biel
- Architecture
- Shigeru Ban Architects Europe, Paris
Itten + Brechbühl AG, Basel - Completion
- 2017
- Photos
- © Omega
- Tags
- Administration
