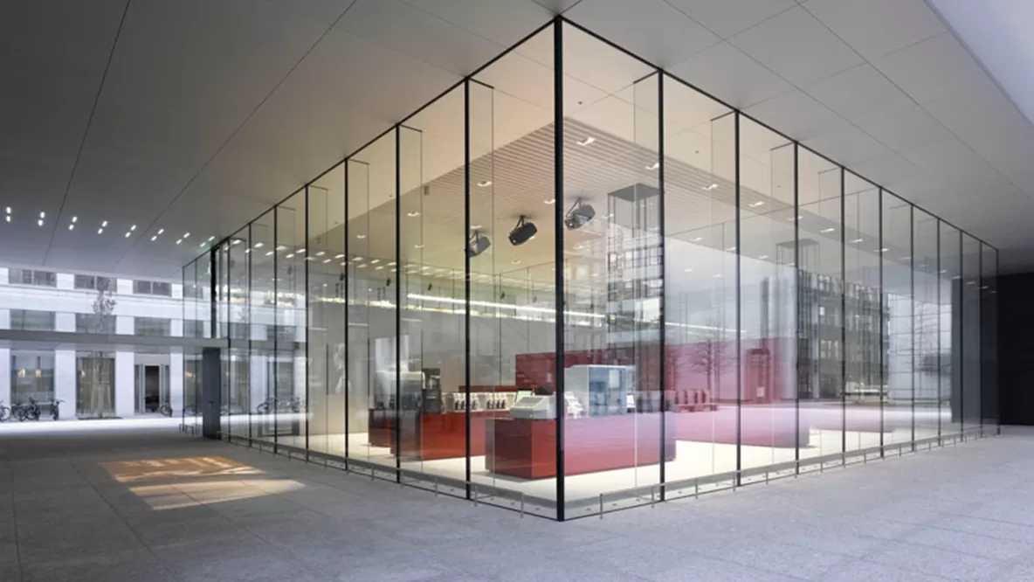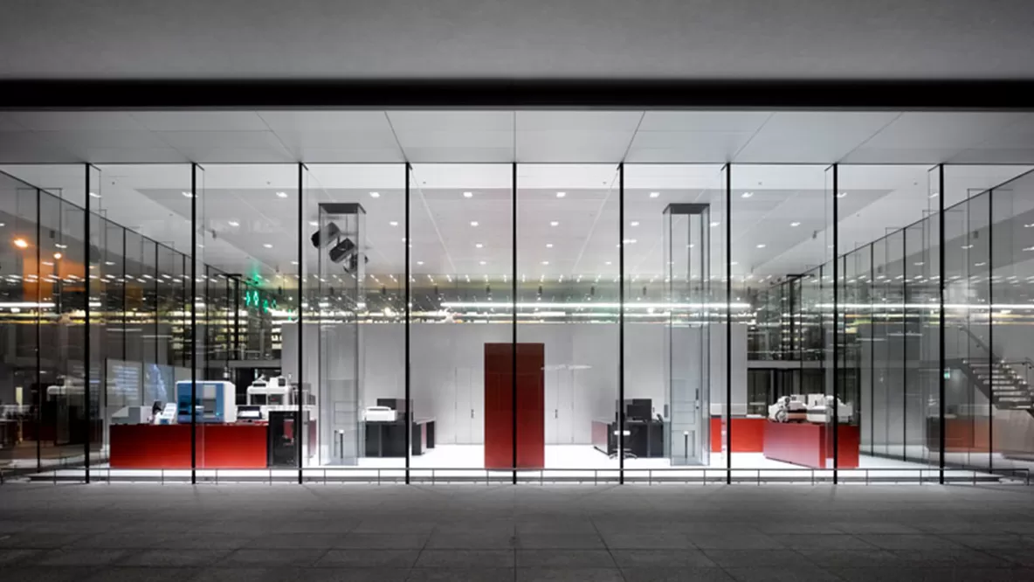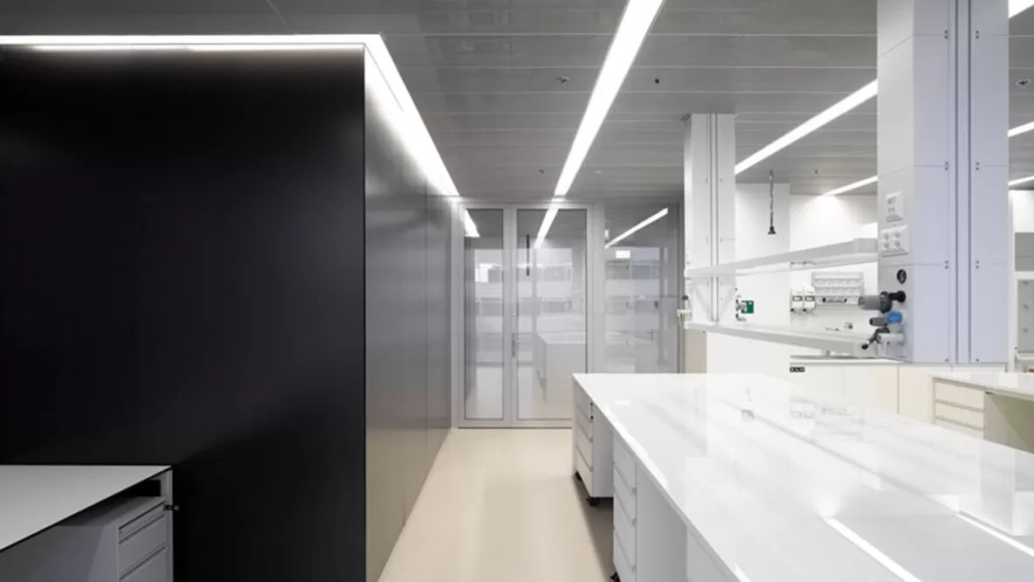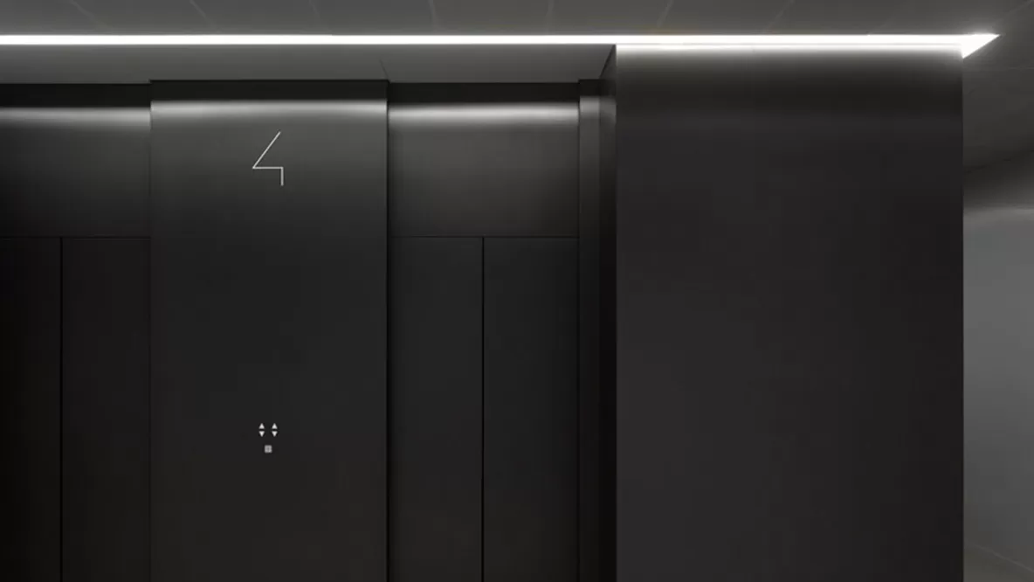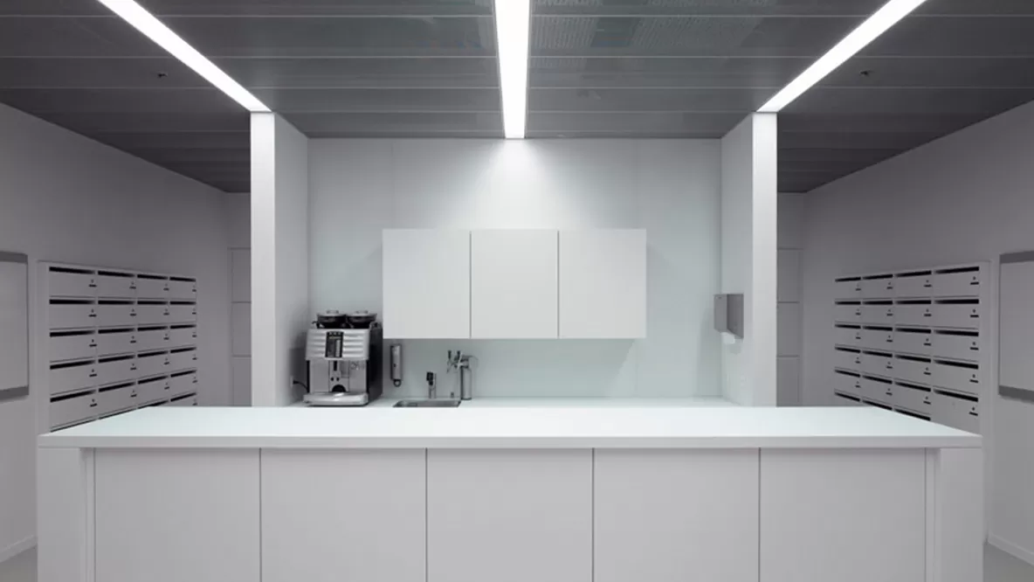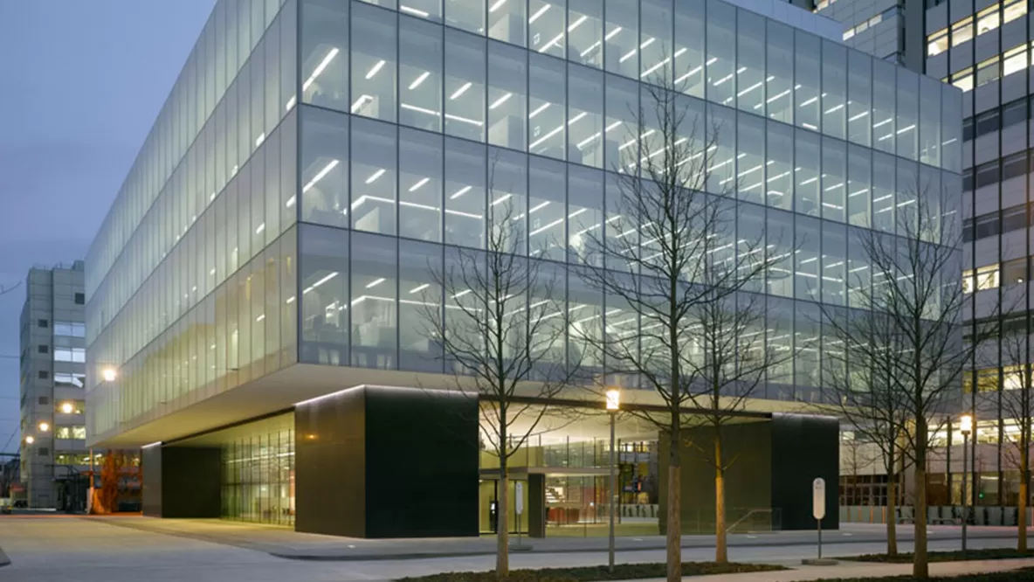
A laboratory building in pinstripe suit Novartis Campus Basel, Taniguchi Building
The vision of uniting a laboratory building with a floating white cube resulted in an extraordinary architectural language that could only be implemented with unconventional construction and exceptional services.
The white glass cube contains laboratories with office workplaces and ancillary rooms – the transparent cube of the earth resp. The mezzanine floor houses two large laboratories and a drug store. In the basement there is a retail shop and various ancillary and storage rooms. The particular challenge for the lighting design of the Taniguchi Building was related to the two main uses, the office and the laboratory workplaces, which have different requirements for the quality of light.
A strip-shaped light structure was chosen that was strictly coordinated with the building grid, which is perceptible to the outside via the semitransparent facade as a consistent, homogeneous light graphic and is nevertheless suitable for ensuring optimal illumination of the different areas.
- Client
- Novartis Pharma AG
- Architecture
- Taniguchi and Associates, Tokyo
- Completion
- 2009
- Tags
- Administration
