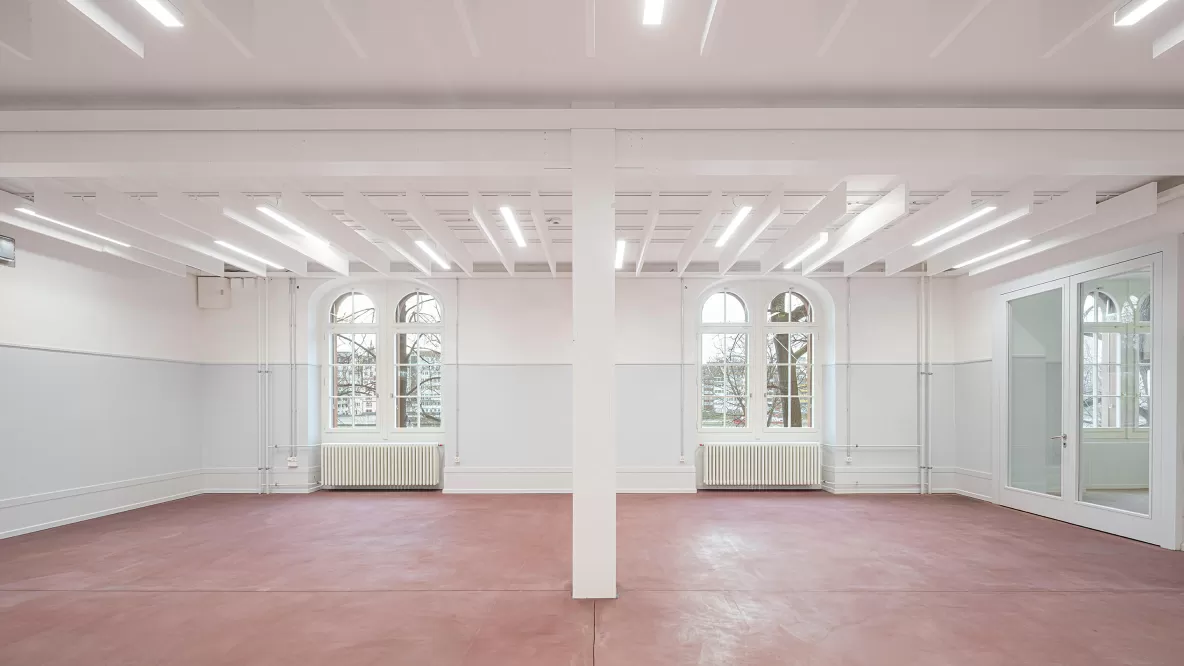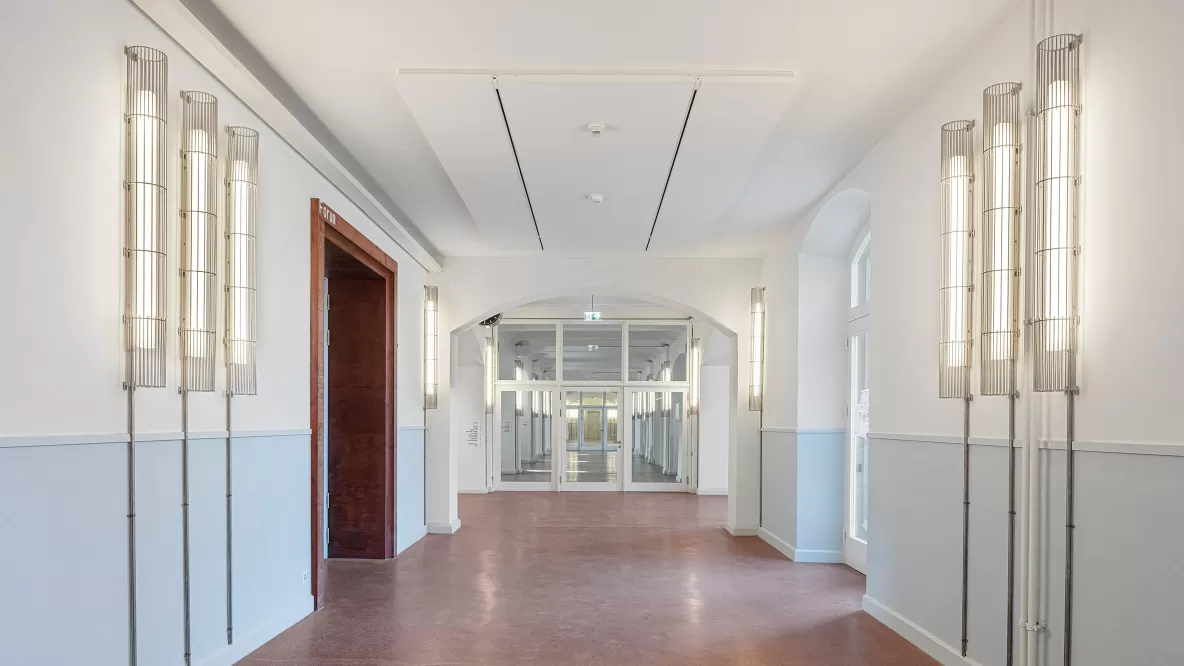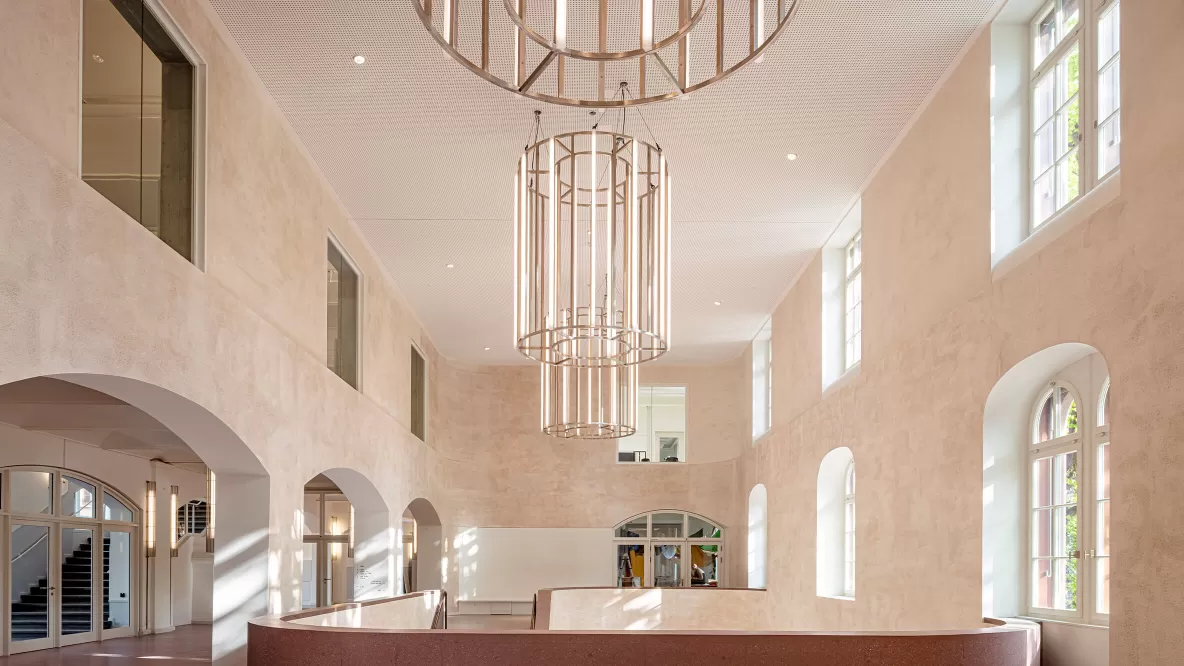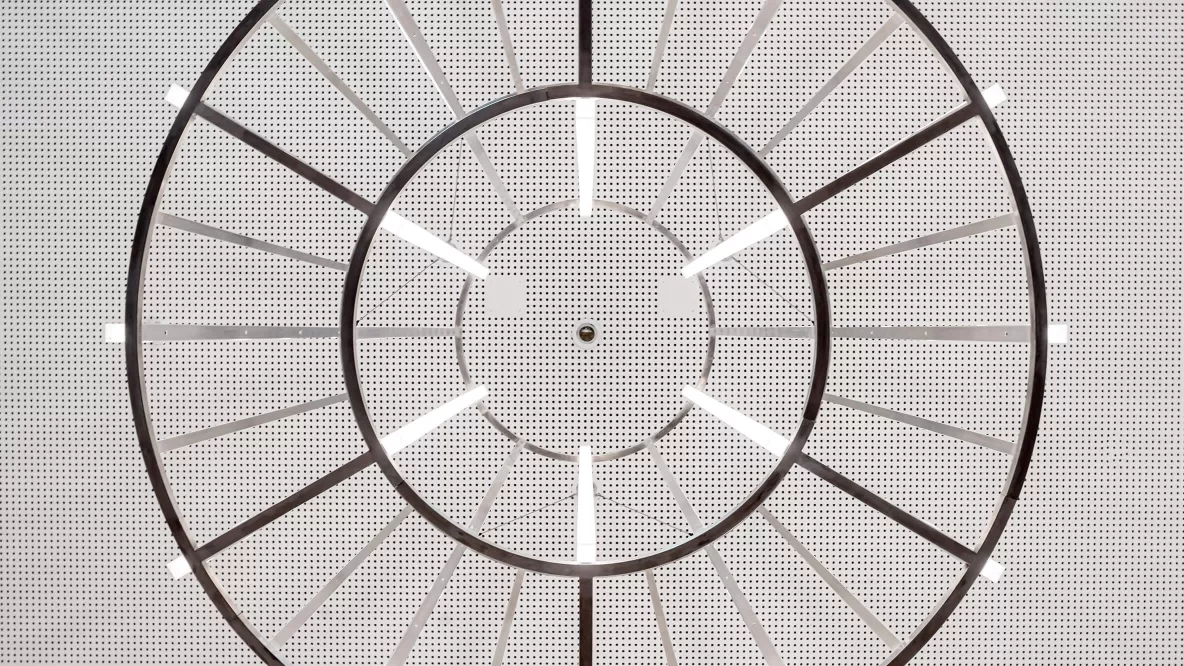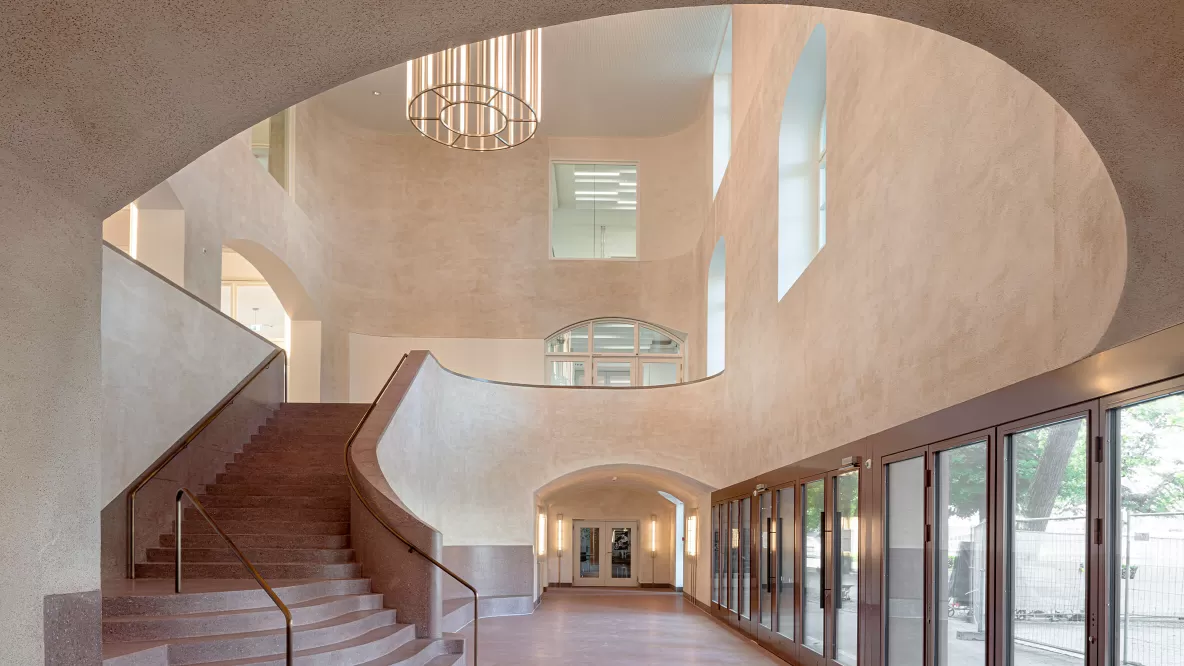
Creativity in lighting design – Basel Kaserne
Following its renovation, the main building of the Basel barracks offers some 9,000 m² for cultural activities and artistic performances. In addition to offices, there are meeting areas, seminar rooms, cafés, and an auditorium. The highlight of the renovation is the three-storey lobby, the “Plaza”, which creates a spacious link between Kasernenplatz and the banks of the Rhine.
The hanging luminaires – impressive glass tubes with metal accents – were designed specifically for the Plaza and underscore the public nature of the space. The same design is repeated in the hallways in narrower variants, with lattice tubes as wall-mounted lights.
The lighting concept is based on flexibility and dynamism, the aim being to provide the various spaces with the right kind of lighting for their specific use, all while establishing a uniform lighting system. This is reflected in a largely continuous ceiling grid of acoustic elements alternating with linear lighting.
- Project owner
- Department of Construction and Transport of the Canton of Basel-Stadt
- Architecture
- Focketyn del Rio Studio GmbH, Basel
- Completion
- 2022
- Tags
- Culture
