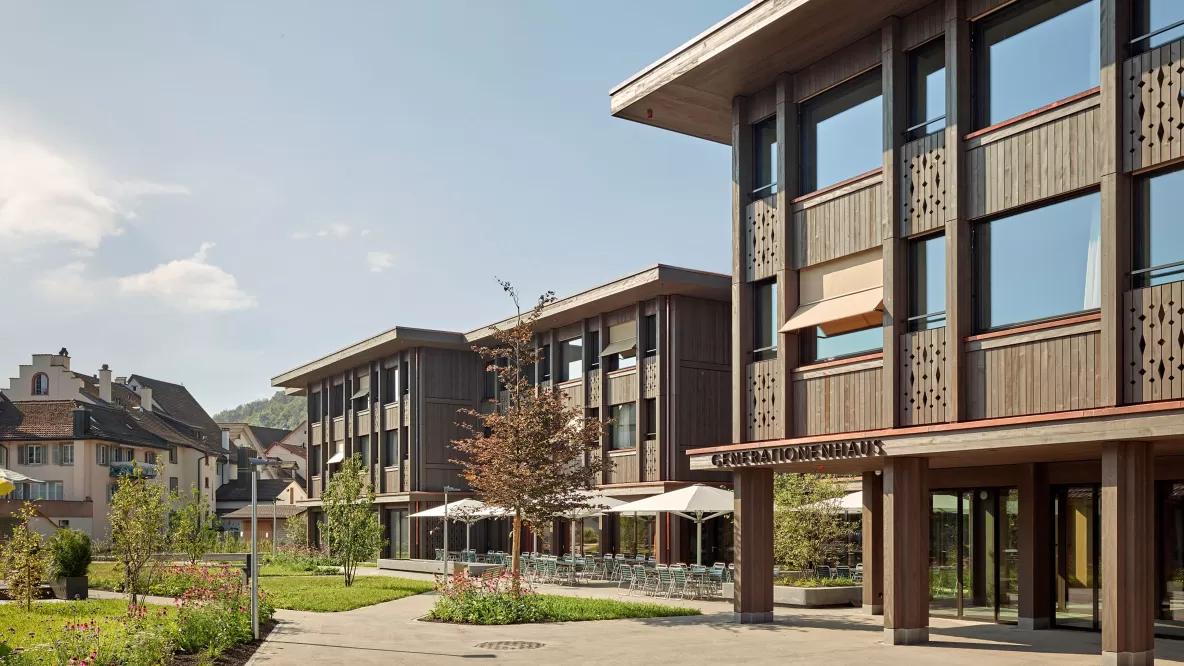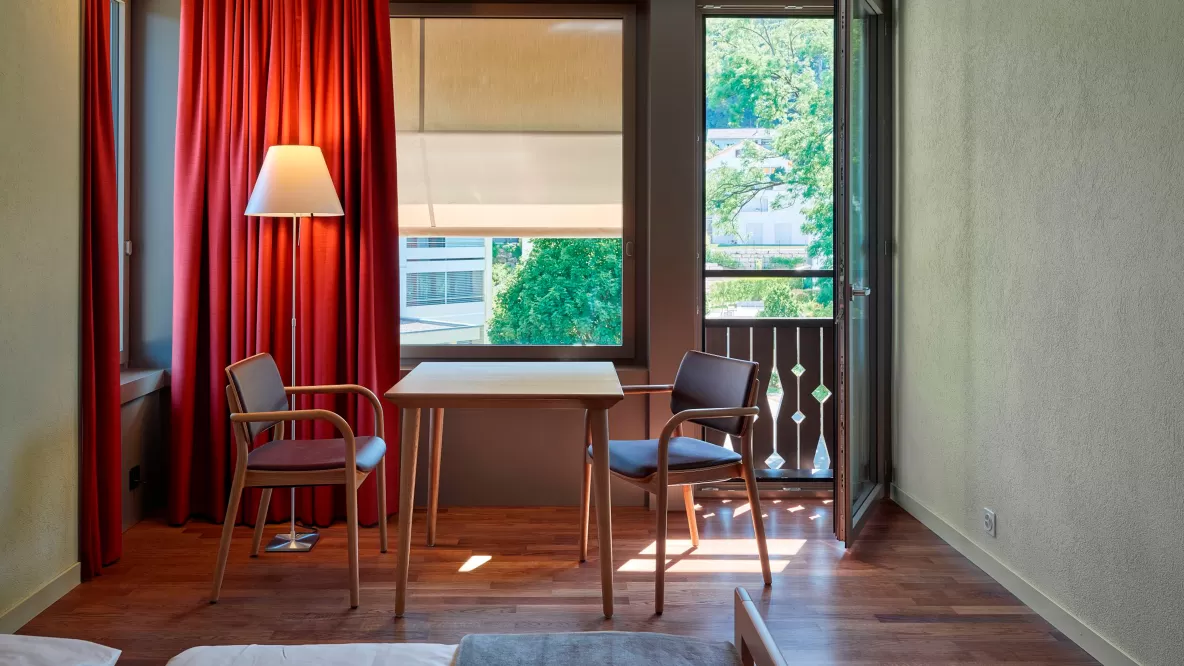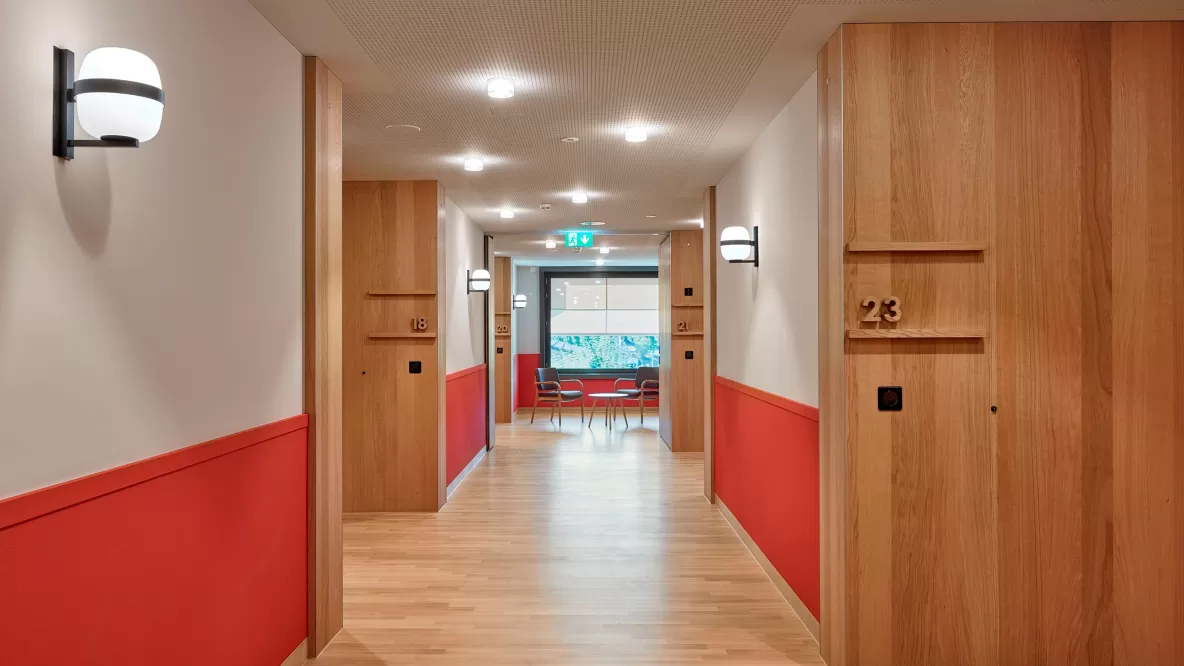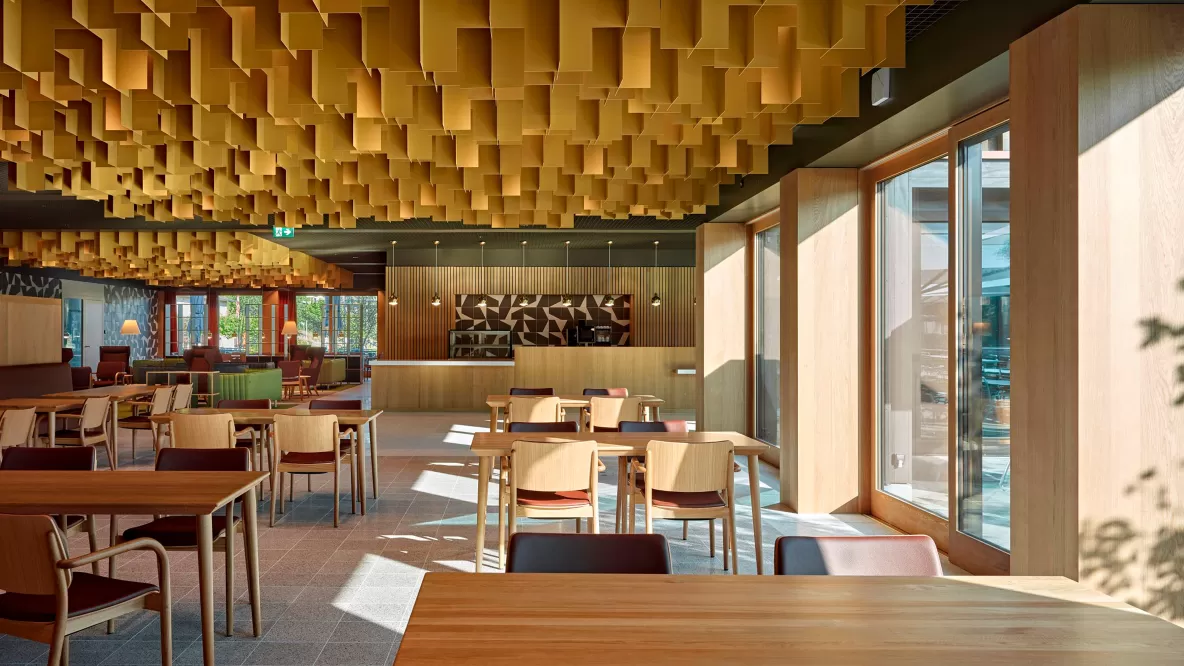
A safe environment Alters- und Pflegeheim Pfauen, Bad Zurzach
The new building of the old people's center includes 96 nursing rooms, 12 senior apartments, a restaurant, common rooms, and a daycare center.
The extensive building is set back from the silhouette of the old town. The meandering shape of the building interlocks with the park and creates the impression of a pavilion-like facility in the middle of trees. The façade and its rhythm, whose board formwork is ornamented with sawn hole patterns, is inspired by the wooden buildings of the old town.
The lighting concept supports the architecture with a restrained design language and high-quality design elements. Restrained essential lighting in the corridors provides pleasant light for residents and carers, while decorative elements create an attractive rhythm. In the private zones of the residents, the focus is on functional and inviting light, while in the public rooms, atmospheric light with various scenes and design elements give the areas their designated characters.
- Client
- Alters- und Pflegeheim Pfauen
- Architecture
- Liechti Graf Zumsteg Architects AG, Brugg
- Completion
- 2019
- Fotos
- © Roland Bernath
- Tags
- Health


