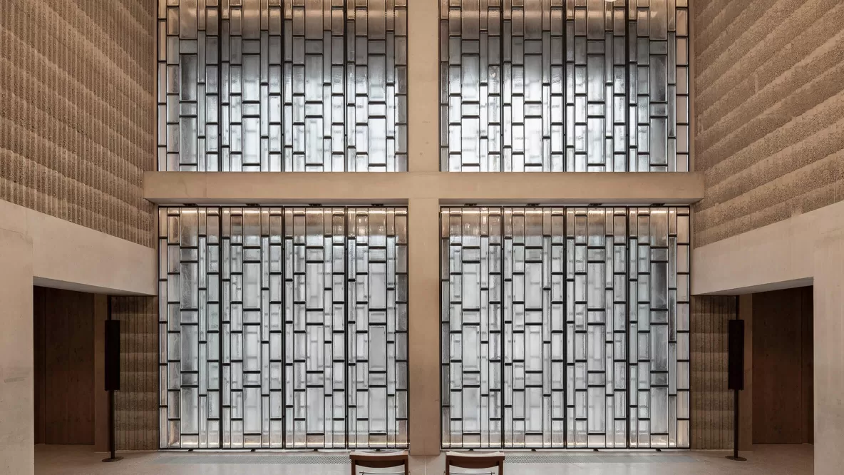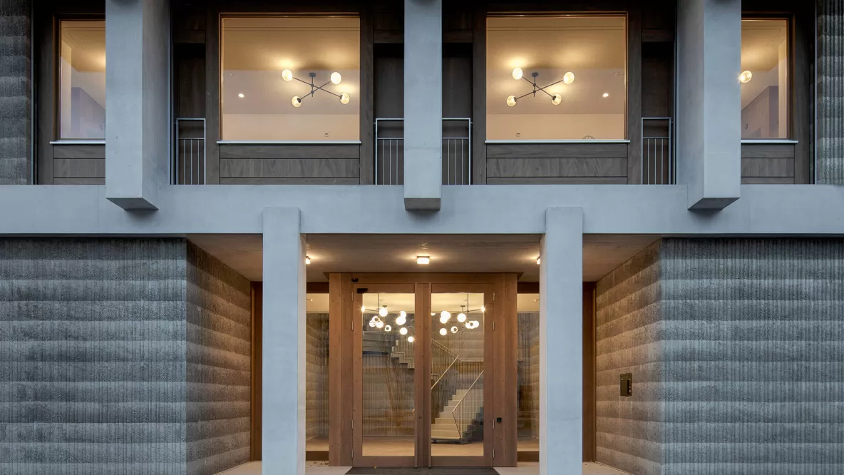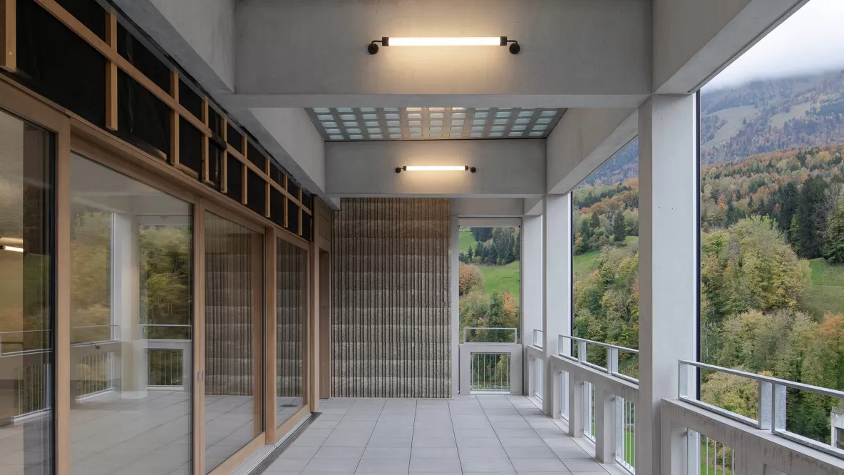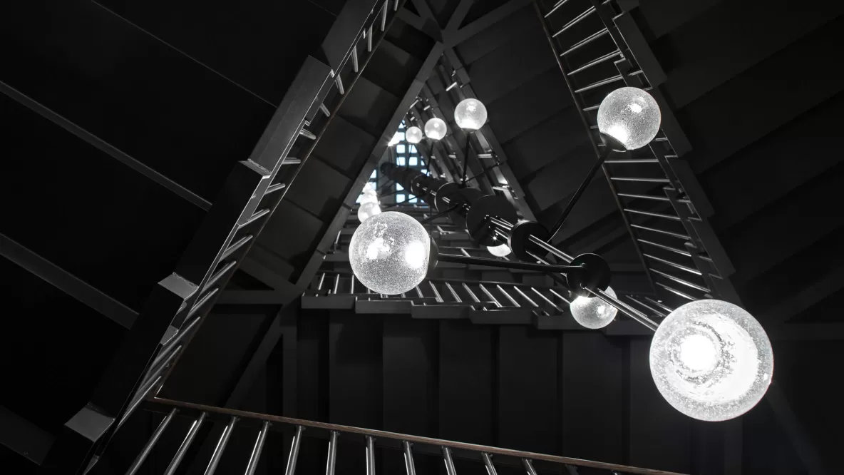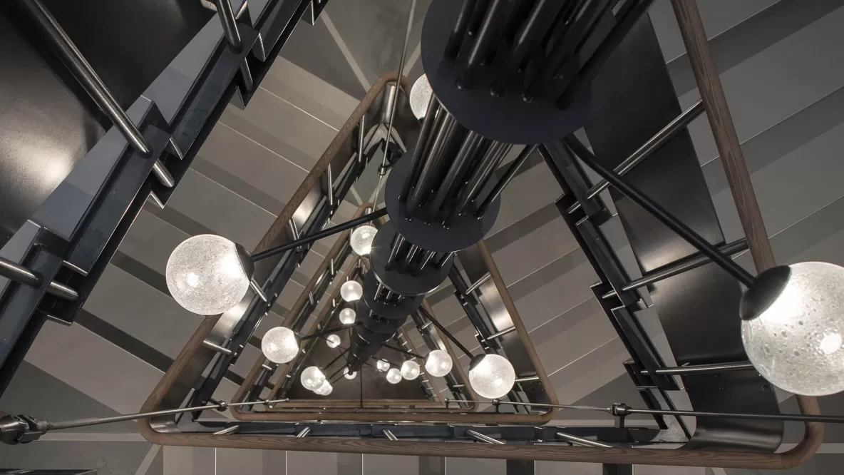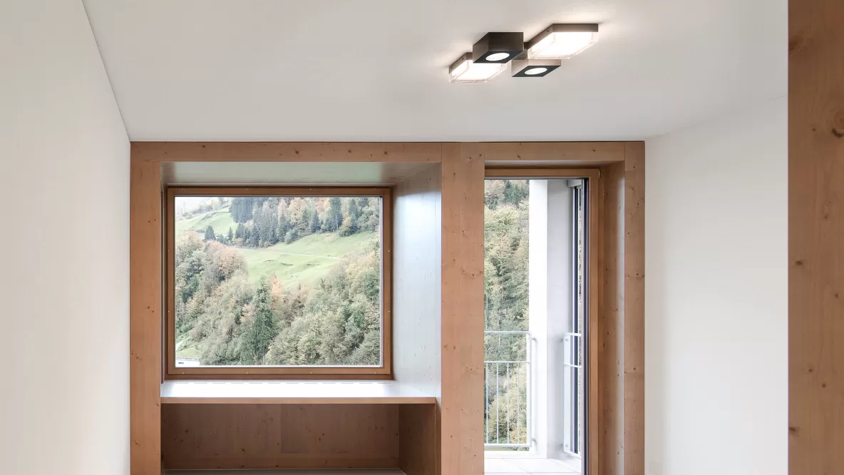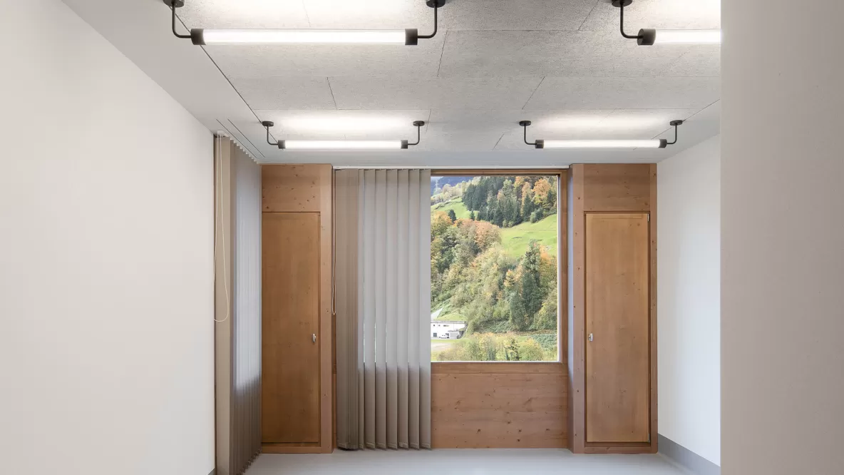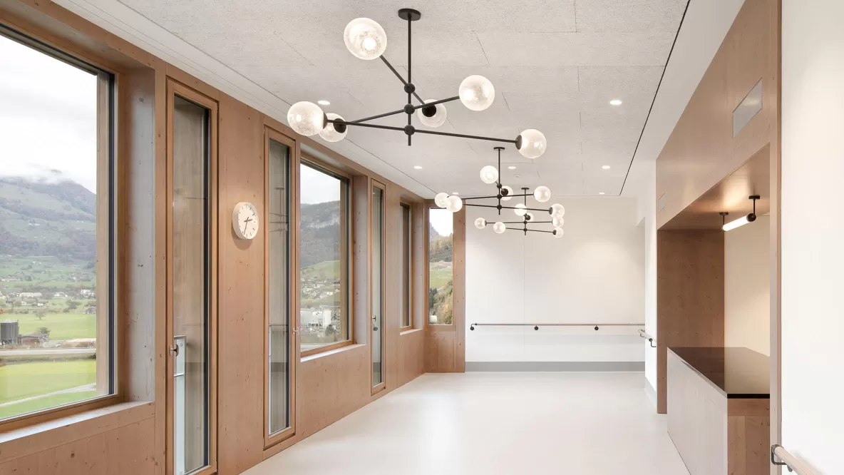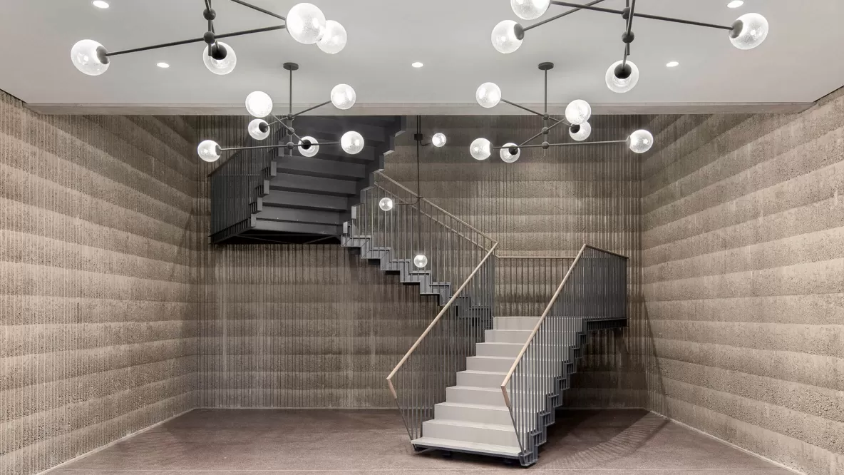
Natural materials glow in the abbey surroundings – Ingenbohl Abbey retirement home, Brunnen
A new retirement home for the sisters in need of care has been built on the abbey hill in Brunnen. The new building replaces the outdated St. Josef care home and will also be open to external residents in future. Harmoniously embedded into the landscape using materials such as wood, glass and clay, the residents’ private rooms afford either a view of the lake or the mountains. Communal rooms, the outdoor terrace and the chapel integrated into the south façade enable a varied life and vibrant exchange within the community.
The lighting in the retirement home provides the high intensity and high quality of light needed to aid the vision of the elderly and contribute to the resident’s well-being. At the same time, the distinctive architecture places high design demands on the lights themselves. Like the building, the lights consist of elegant materials such as structured glass and metal. As objects, the lights take up a prominent position and their lustre brings out the best of the natural materials.
- Client
- The Ingenbohl Institute, Province of Switzerland
- Architecture
- Boltshauser Architekten
- Completion
- 2023
- Tags
- Health
