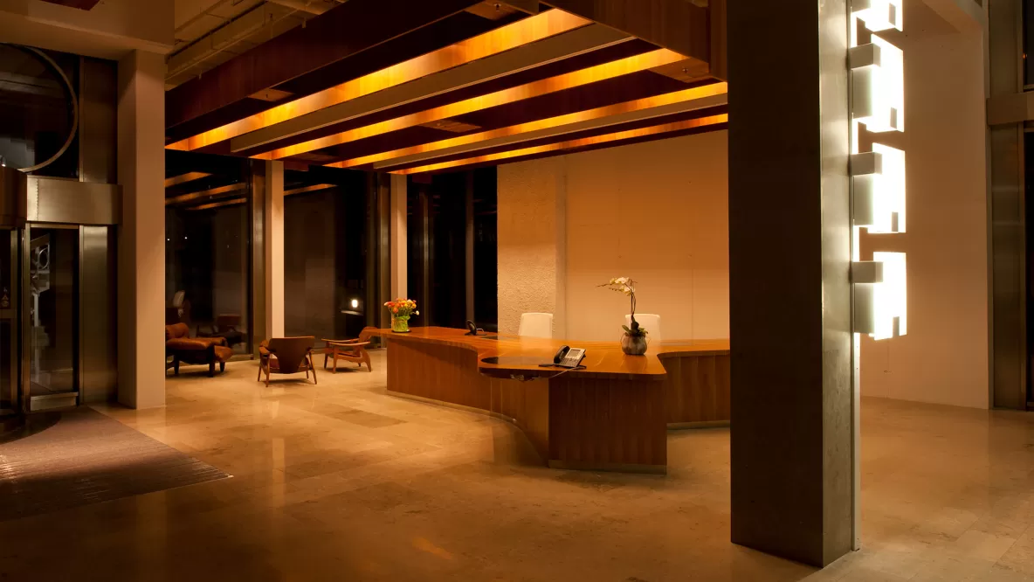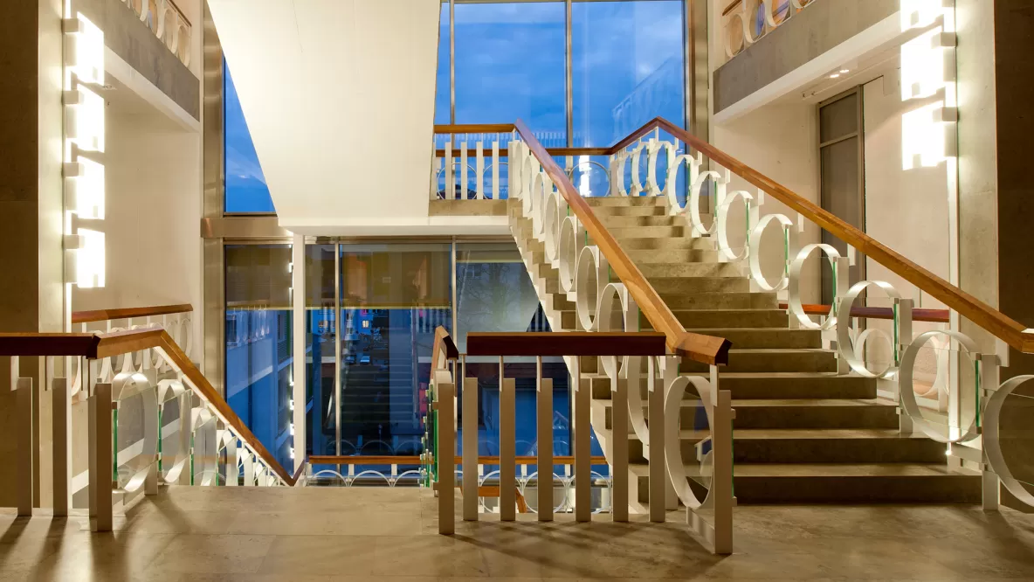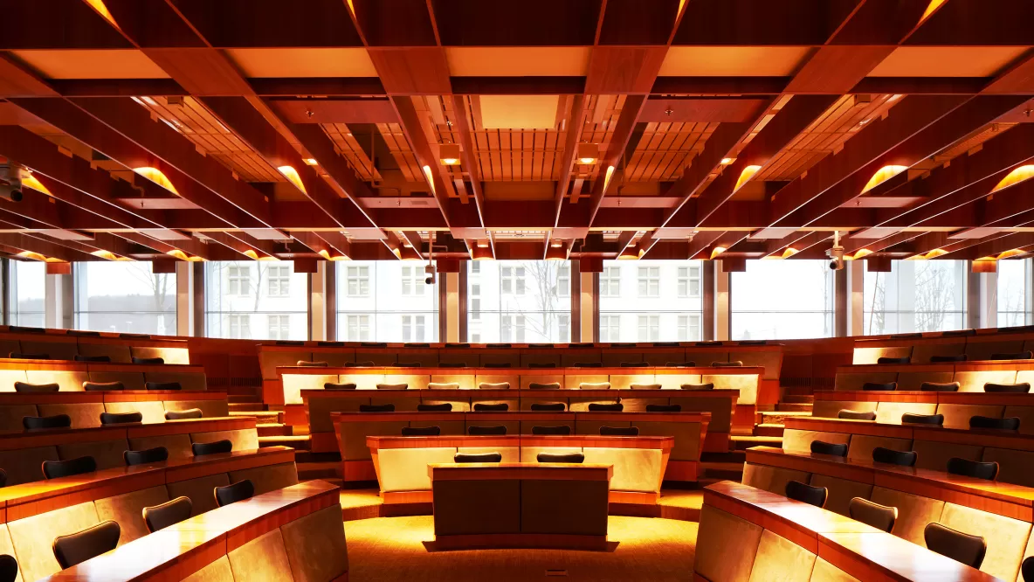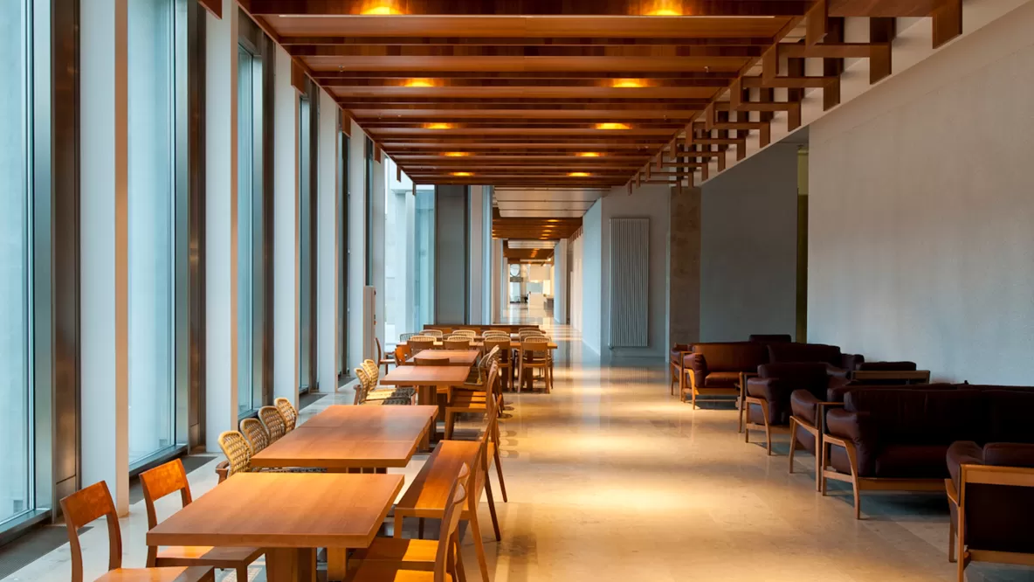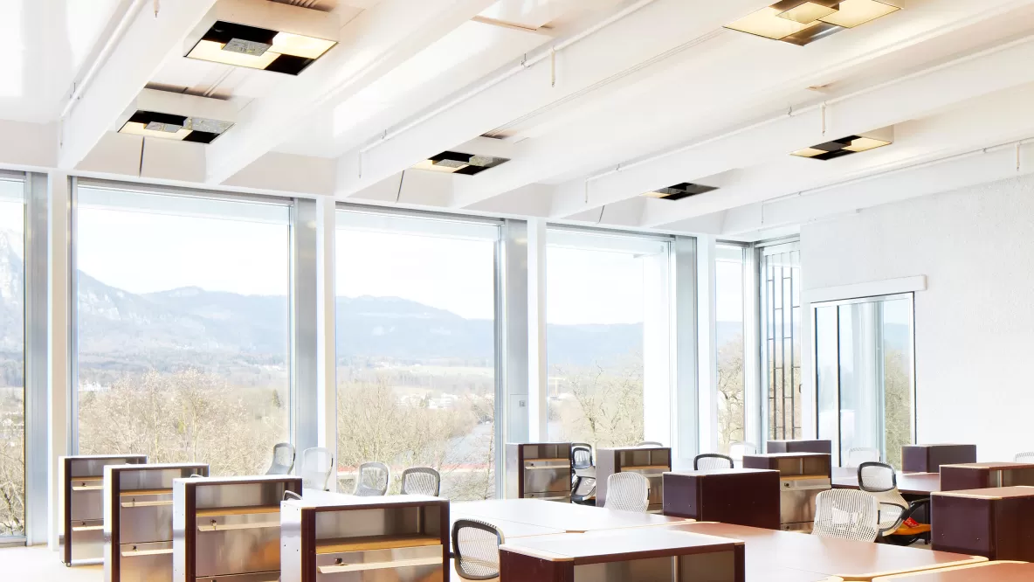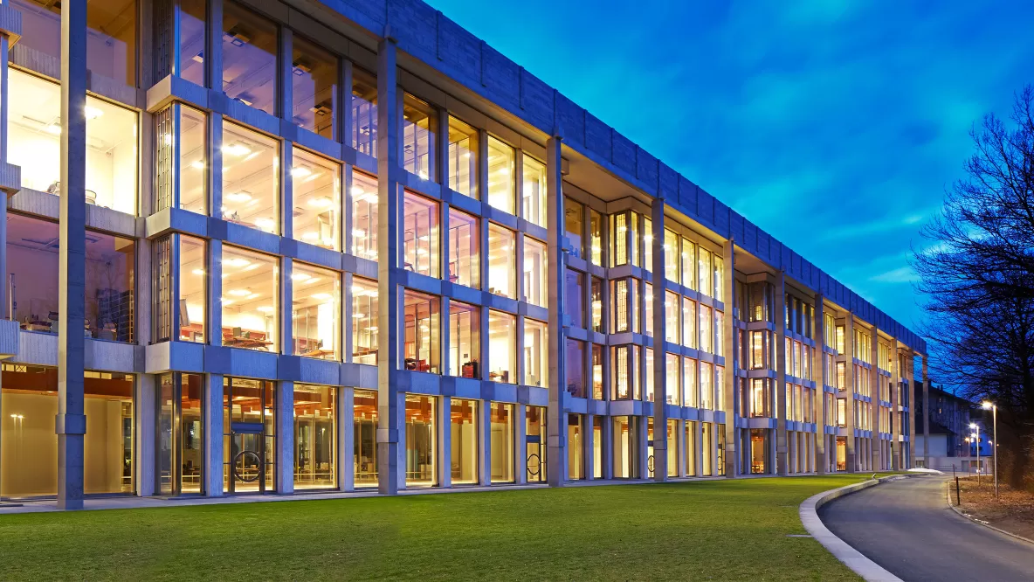
Switched - not dimmed Synthes, Solothurn
The building that cannot be overlooked on the Zeughaus area in Zuchwil is the headquarters of the medical technology company, Synthes and is used for administration and development. The settlement near the banks of the Aare creates a connection to the baroque old town of Solothurn towards the north and an ample space between the former armory on Kantonsstrasse and the building towards the south. On the three upper floors there are open space workstations on both sides of a central boulevard. On the ground floor, the reception, canteen, auditorium, practical excursion and workshops are laid out along a lateral boulevard.
The structure of the total building volume was based on functional focus. The ceiling light, developed in close cooperation with the architecture, has a particular specialty: the individual lighting elements are not dimmed, but the features are switched on or off in order to achieve the desired amount of light.
- Client
- Synthes GmbH, Oberdorf
- Architecture
- Studio Märkli, Zurich
- Completion
- 2011
- Tags
- Administration
